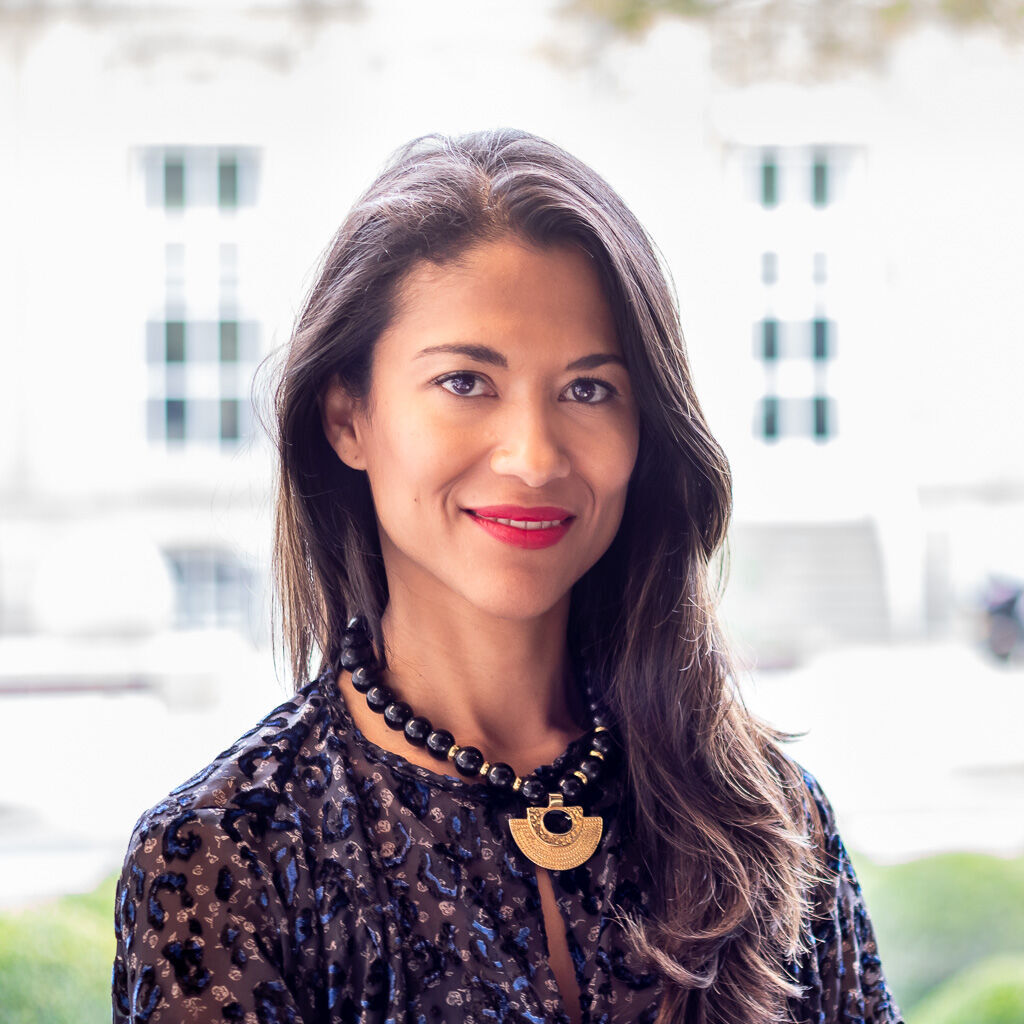sold
Property type
House
Construction year
1960
Surface
174 sqm
Availability
December 2022
Parcel surface
376 sqm
Bedrooms
3
Bathrooms
3
Number of storeys
2
Parking
2 + 2
Financial summary
€ 0 / month
income suggested to afford this home
€ 0
acquisition costs for this home
€ 0 / month
mortgage charges for this home
Click to modify estimates to match your situation
Amenities
Terrace
- 62 sqm
Garden
- 90 sqm
Heating
- Gas
Electric shutters
Reinforced door
Videophone
Triple glazing
Ensuite bathroom
Outdoor lighting
Custom-made cabinets
High speed internet
Description
Beautifully presented semi-detached house with a living surface of 174 sqm (out of a total of 241 sqm) with a comfortable outdoor space, built in 1960 and fully renovated between 2012 and 2018 on 3.76 ares parcel in Sandweiler.Ground floor: entrance hall (15,5 sqm) – living/dining room (45,5 sqm) with direct access to the terrace (62 sqm) and garden – semi-open plan kitchen (11 sqm) - separate toilet (2,6 sqm) – bedroom (14,1 sqm)
1st floor: this floor characterizes for its brightness and beautiful ceiling height - night hall (5,4 sqm) - generous master bedroom (35,6 sqm) , ensuite shower room (5,1 sqm) – bedroom (23,6 sqm), ensuite shower room (5,9 sqm )
Basement: cellar (16,7 sqm) - shower room (9,8 sqm) – heating room/cellar (15,4 sqm) and double garage (44,7 sqm)
Outside: terrace (62 sqm) and garden (+/- 90 sqm)
Further information:
Comfort: triple glazing - motorized garage door – electric shutters
Sanitation: 3 showers - 4 sinks - 4 toilet
Heating: gas
Environment: Located on the Municipality of Sandweiler (only few 5 km from Luxembourg City, close to Kirchberg and Findel area). Sandweiler offers easy access to kilometers of hiking/bicycle paths and good infrastructures.
Close to all amenities: schools, nurseries, fitness center, shops, restaurants, supermarket, pharmacy and well connected to public transport and access to the motorway.
Schools: childrens' nursery nearby - Primary School in Sandweiler - High schools in Luxembourg-City
This beautiful house built in 1960 and renovated between 2012 and 2018 has all the assets to accommodate a family: on the ground floor a spacious bedroom, separate toilet, large living/dining room, as well as a modern equipped kitchen open to the dining room, and giving direct access to the outdoor space, consisting of a large terrace and a garden on the back of the property.
The first floor offers 2 bedrooms with en-suite shower rooms, while the basement has a large storage area (cellars), a shower room, garage with parking capacity for two cars in a row and additional parking space outside.
Any offer on this property will remain subject to the express acceptance by the owner(s).
Transport
Kirchberg
9 min
City Hall
14 min
Station
5 min
Cloche d'Or
12 min
Bus lines
122
150
151
160
161
223





































