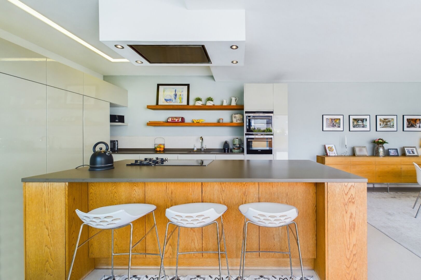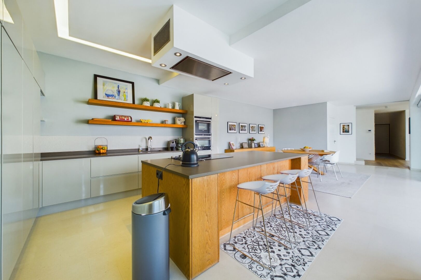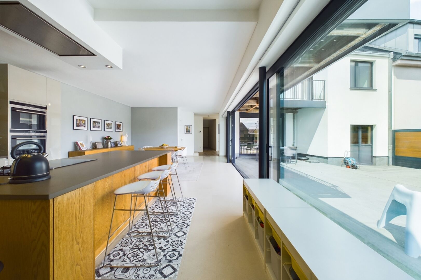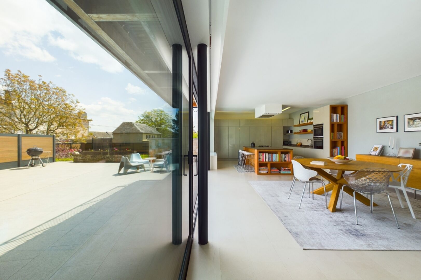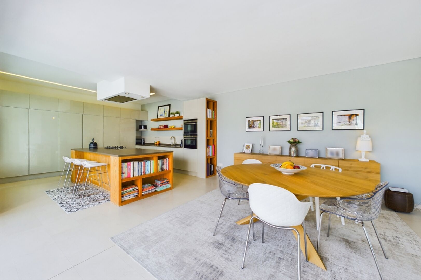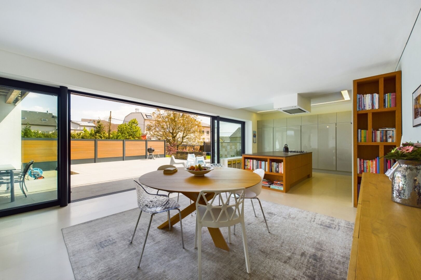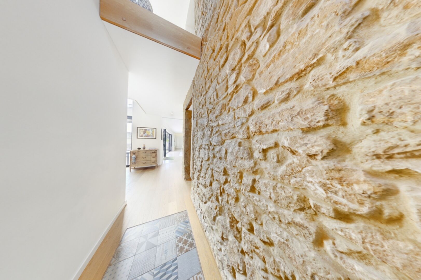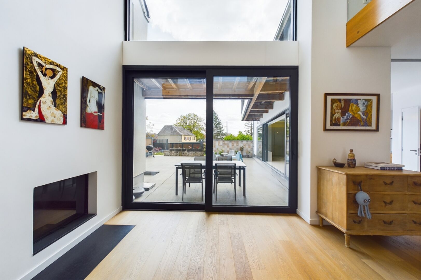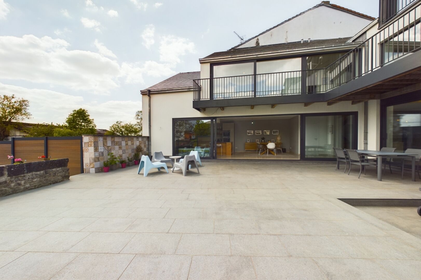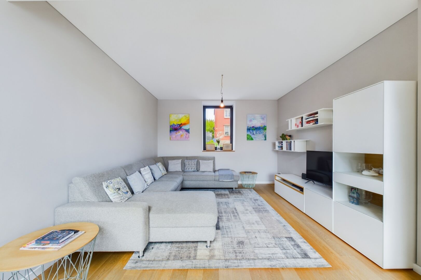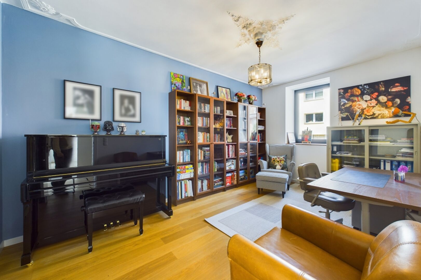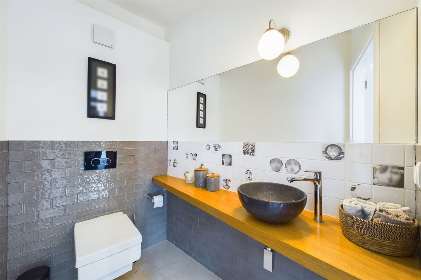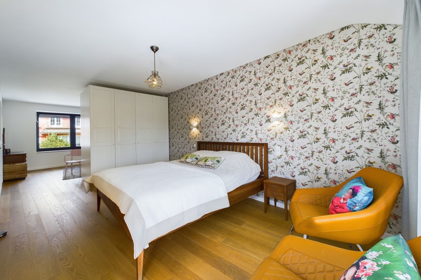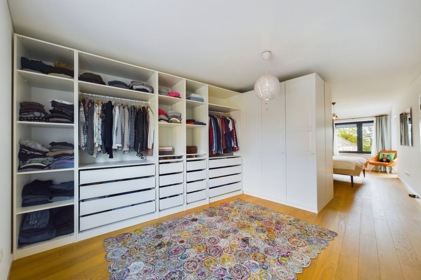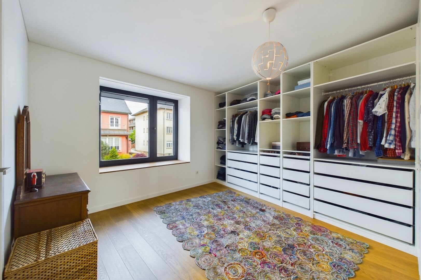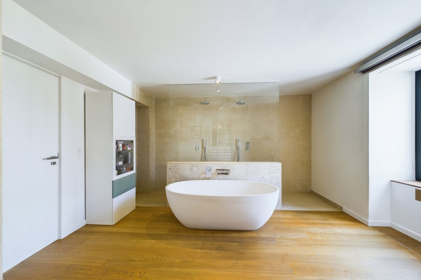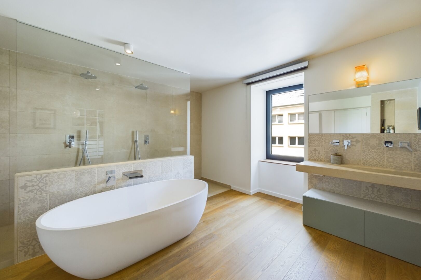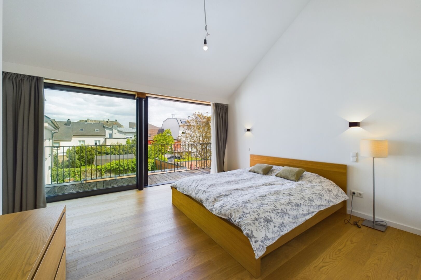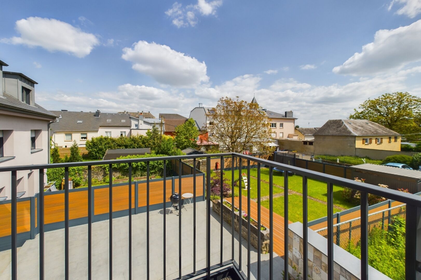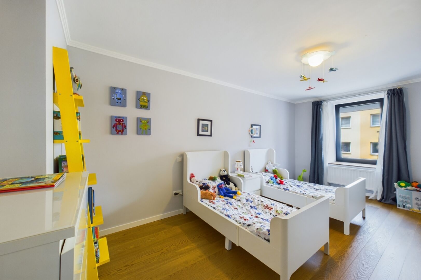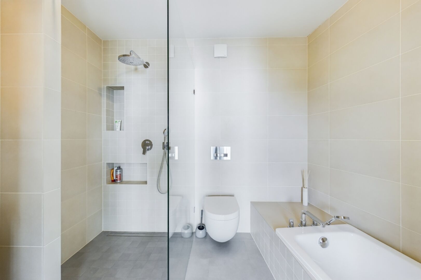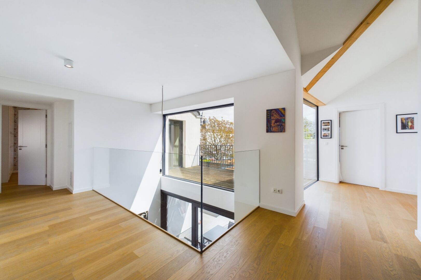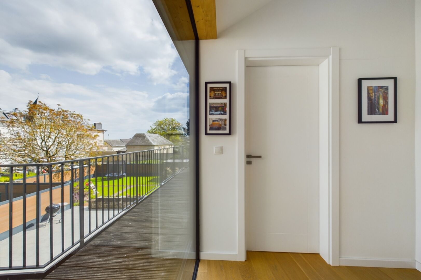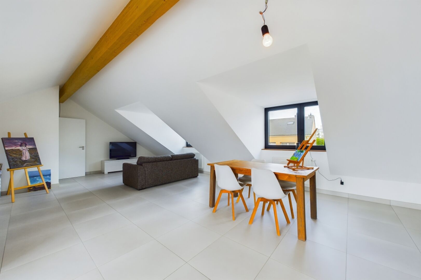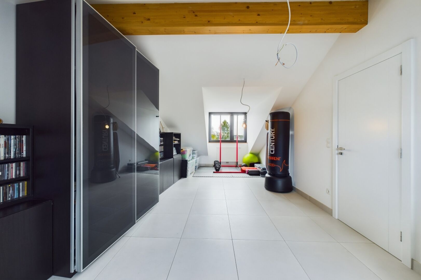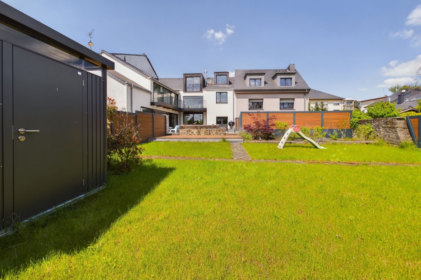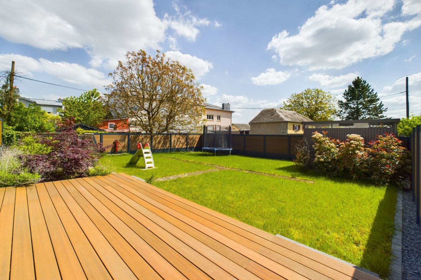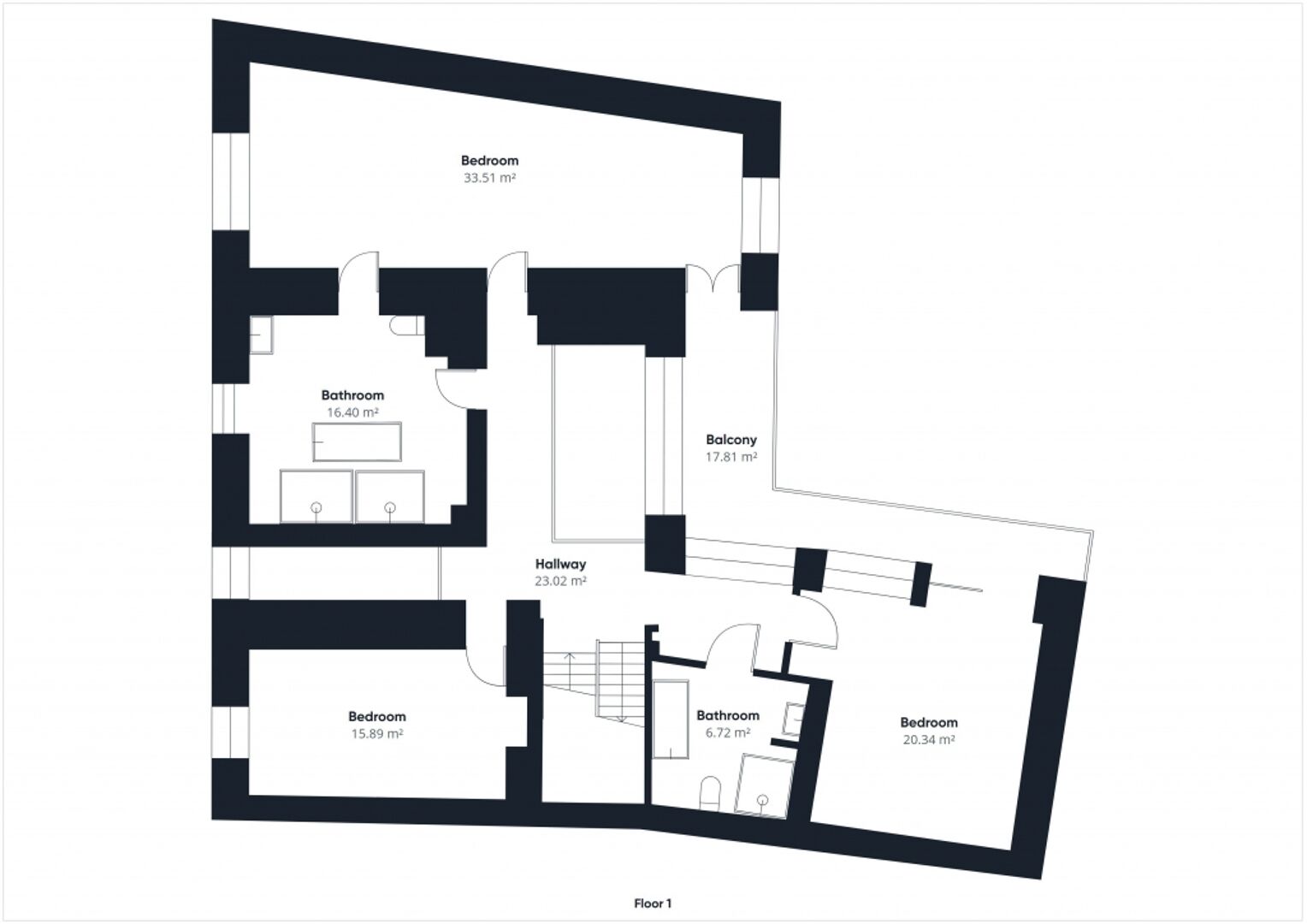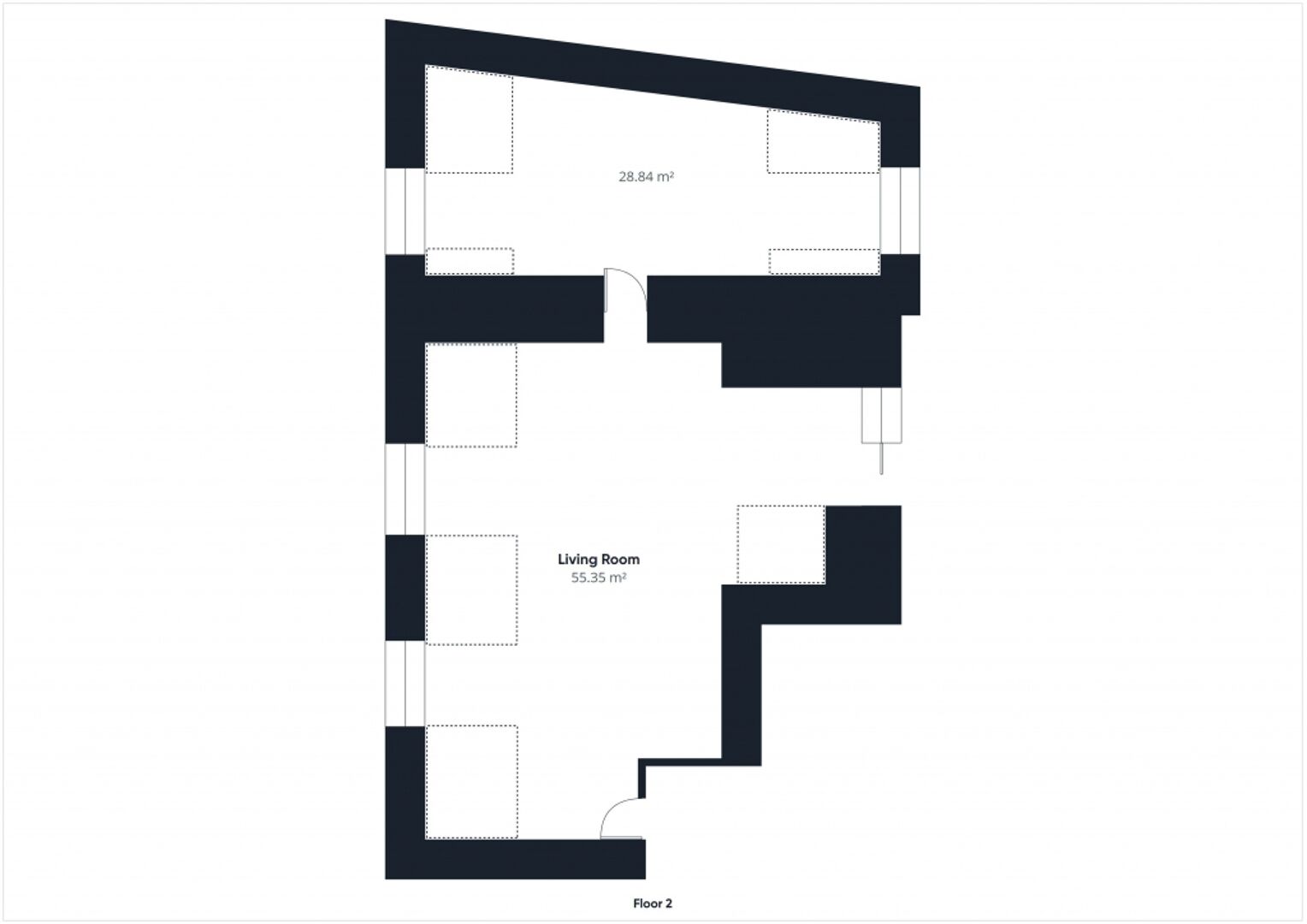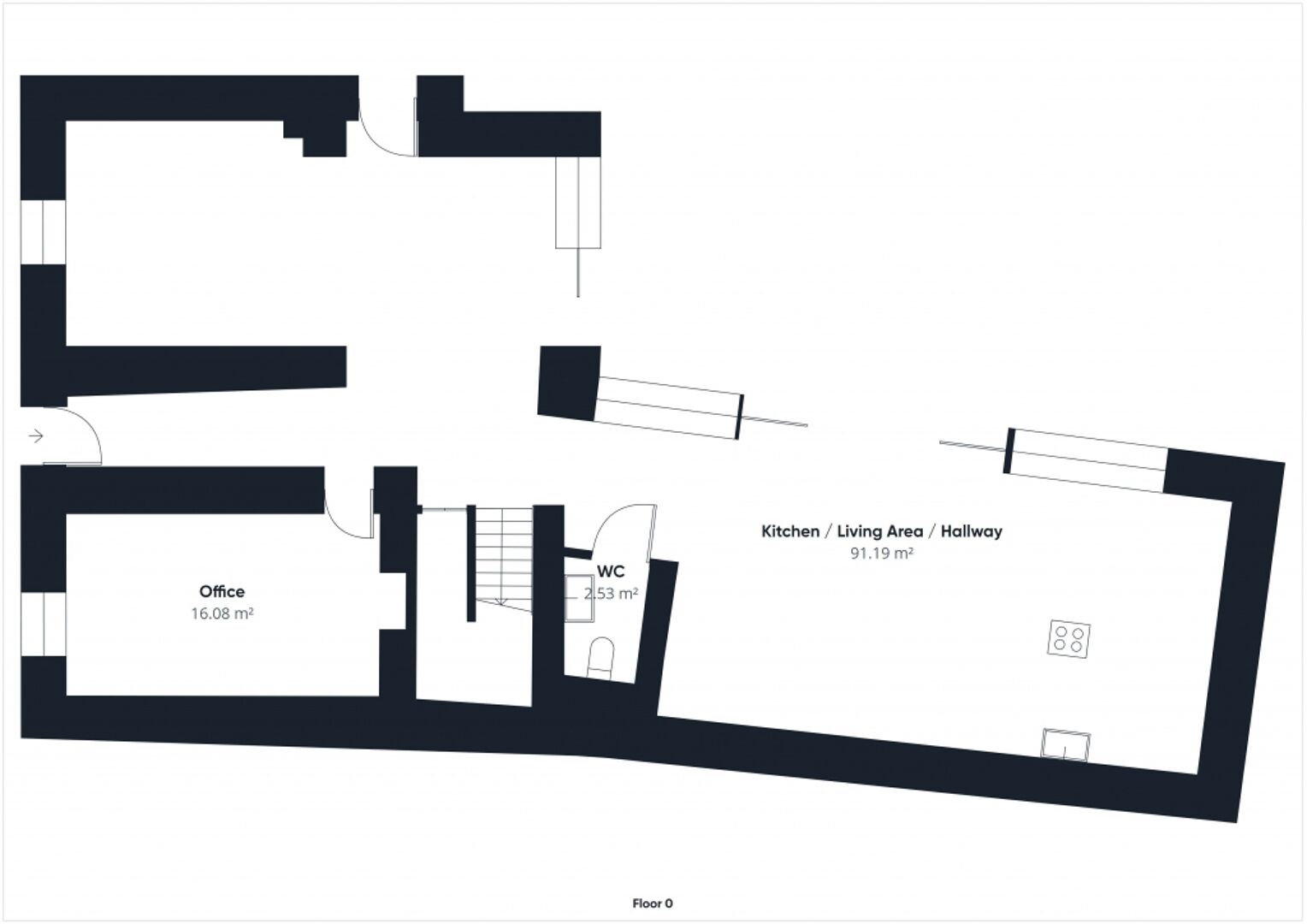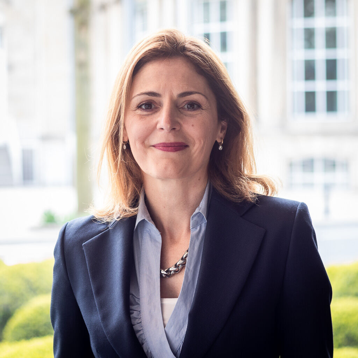sold
Property type
Attached house
Construction year
2014
Surface
280 sqm
Availability
August 2023
Parcel surface
486 sqm
Bedrooms
4
Bathrooms
2
Number of stories
3
Parking
2 (indoor)
Financial summary
€ 0 / month
income suggested to afford this home
€ 0
acquisition costs for this home
€ 0 / month
mortgage charges for this home
Click to modify estimates to match your situation
Amenities
Balcony
- 18 sqm
Terrace
- 87 sqm
Attic
- 84 sqm
Garden
- 240 sqm
Fitness space
- 84 sqm
Laundry room
Heating
- Gas
Reinforced door
Videophone
Triple glazing
Floor heating
Fireplace
Ensuite bathroom
Dressing room
Outdoor lighting
High ceilings
High speed internet
Description
Beautiful architect-designed house, built on the site of an old farmhouse dating from 1870, retaining the original facade and an interior stone wall, giving charm and character to an otherwise ultra-modern house.Ground floor: entrance hall, living room, dining room and kitchen (91.19 m²) - with direct access to a large south-facing terrace - bedroom/office (16.08 m²) - separate toilet (2.53 m²)
First floor: night hall (23.02 m²) - 3 bedrooms (33.51 m² + 20.34 m² + 15.89 m²)
- ensuite bathroom (16.40 m²) - bathroom (6.72 m²) - balcony (17.81 m²)
Attic: TV area, office, sports room and laundry room (84.19 m², of which 55 m² with a ceiling height > 2 m)
Outside: large terrace (87 m²) accessible from the living room and the kitchen, and garden (south facing ) - indoor garage for 2 vehicles (33 m²)
Additional information:
Comfort: triple glazed windows - underfloor heating - solid oak parquet - Moleano limestone tiles - designer kitchen - connections ready for installation of a home automation system
Sanitary facilities: 2 bathtubs - 3 showers - 3 washbasins (one double washbasin) - 3 WCs
Heating: gas
Environment: residential area close to all amenities (restaurants, shops, bus stops, "Les Thermes", shopping "Belle Etoile", CHL)
Schools: crèches - European school Mamer at 3km - primary school Strassen - private Montessori school - Campus Geesseknäppchen at 6km
Located in the heart of Strassen, this house offers 280 m² of living space (out of a total of 343 m²), a large living area, an ultra-modern kitchen, 4 bedrooms, including the master bedroom with a large built-in dressing room, an en-suite bathroom and a balcony overlooking the garden. On the 2nd floor, the large attic can be converted into 1 or 2 additional bedrooms and a bathroom (sanitary connection available).
Any offer on this property will remain subject to the express acceptance by the owner(s).
Transport
Kirchberg
16 min
City Hall
9 min
Station
11 min
Airport
18 min
Cloche d'Or
13 min
Bus lines
8
11
16
802
811
812
822
823
824
CE1

