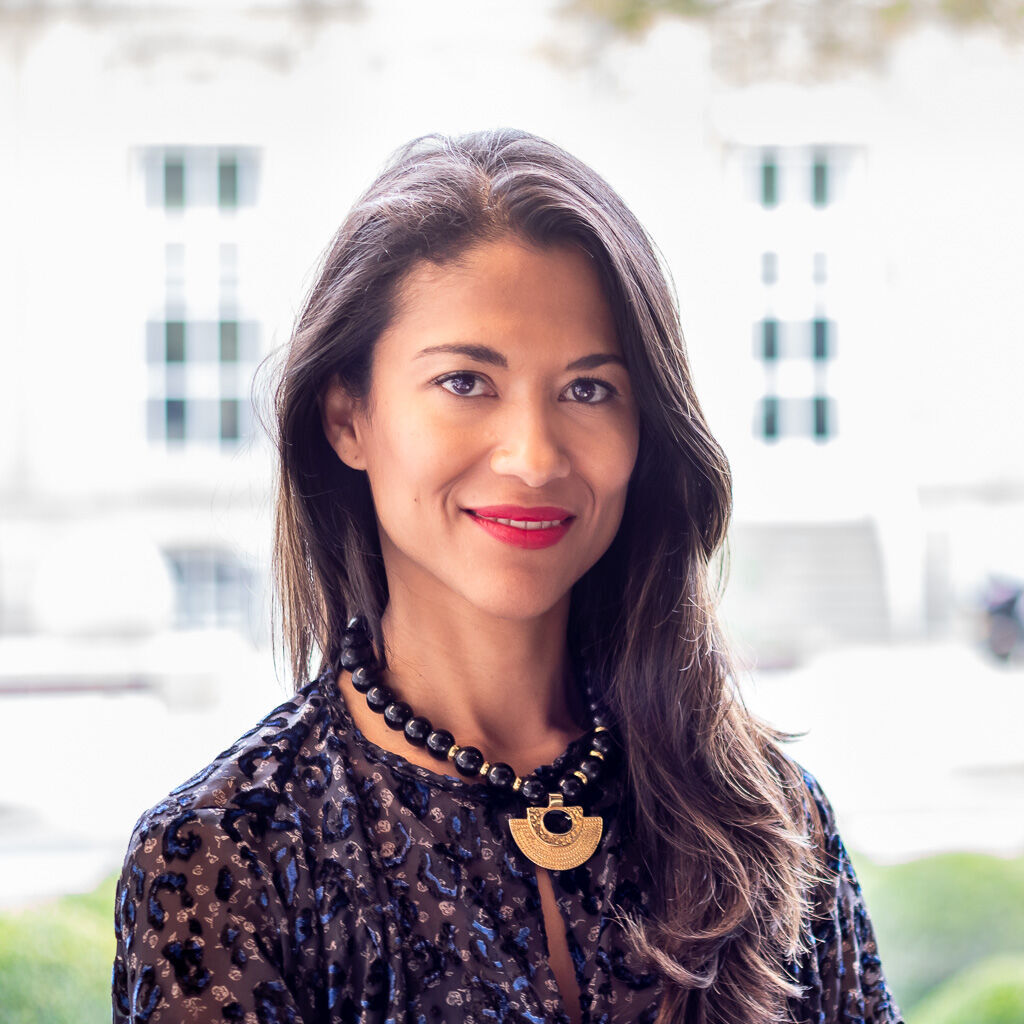sold
Property type
Duplex
Construction year
2020
Surface
200 sqm
Availability
Immediate
Property charges
€ 350 / month
Bedrooms
3
Bathrooms
2
Floor
2 / 3
Parking
1 + 1
Financial summary
€ 0 / month
income suggested to afford this home
€ 0
acquisition costs for this home
€ 0 / month
mortgage charges for this home
Click to modify estimates to match your situation
Amenities
Balcony
- 5.1 sqm
Cellar
- 4.4 sqm
Heating
- Heat pump
Elevator
Electric shutters
Videophone
Triple glazing
Double-flow CMV
Floor heating
Thermic solar panels
Photovoltaic panels
Ensuite bathroom
Outdoor lighting
High ceilings
High speed internet
Description
Superb duplex offering generous volumes and top-of-the-range features, located on the 2nd and 3rd floors of a residence built in 2020, ideally located just 9 km from Mersch, in Boevange-sur-Attert.Layout:
2nd floor: entrance hall/staircase (16.51 m²) - separate toilet (2.23 m²) open kitchen connected to the living/dining room (53.40 m²) with balcony access
3rd (top) floor: night hall (7.19 m²) - 3 bedrooms (36.20 m² + 26.40 m² + 13.87 m²), and 2 bathrooms (8.92 m² and 11.79 m²)
Outside: balcony (5.05 sqm)
Included: 1 indoor parking place (14.02 sqm) with adjacent cellar (4.37 sqm) - 1 outdoor parking place (14 sqm)
Further information:
Comfort: triple-glazed windows - double flow ventilation - floor heating - electric shutters - videophone - KNX home automation system - fibre - fully equipped kitchen with quality materials - integrated lighting in ceiling and staircase - elevator - automatic parking door
Sanitation: 2 walk-in showers - 2 double washbasins - 3 toilets including 1 separated
Heating: heat pump - solar panels
Environment: calm residential area surrounded by nature
Schools: crèche and elementary school in Useldange (5 min by car) - Helperknapp Campus (elementary school, relay house) (8 min by car)
The indicated surface (177 sqm) includes 100% of the surfaces with a ceiling height above 2m and 50% of the surfaces with a ceiling height between 1m and 2m. The weighted useful surface recorded in the land register is 200.26 sqm.
Any offer on this property will remain subject to the express acceptance by the owner(s).
Transport
Kirchberg
25 min
City Hall
27 min
Station
10 min
Airport
25 min
Cloche d'Or
29 min
Bus lines
934
941
70U
91U
92U














