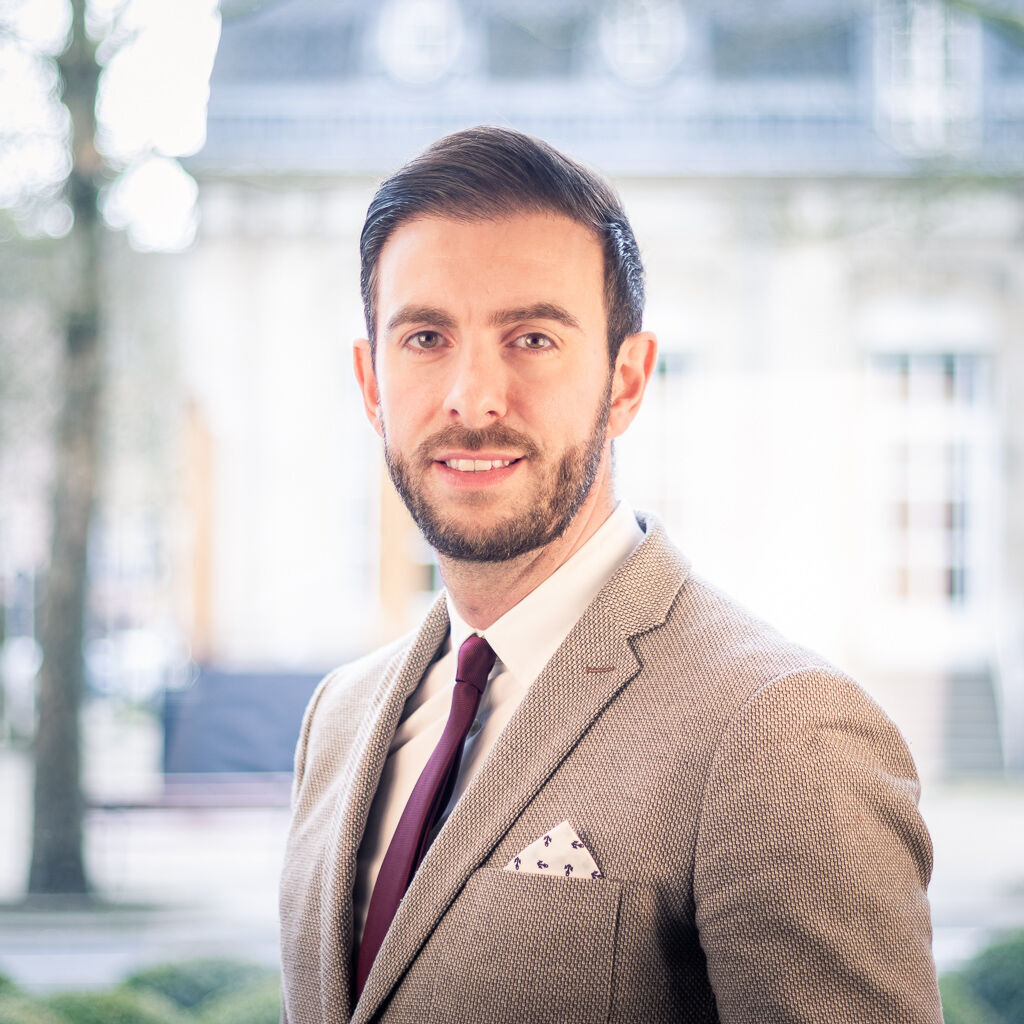sold
Property type
House
Construction year
1970
Surface
235 sqm
Availability
November 2024
Parcel surface
1 574 sqm
Bedrooms
4
Bathrooms
3
Number of storeys
4
Parking
1 + 1
Financial summary
€ 0 / month
income suggested to afford this home
€ 0
acquisition costs for this home
€ 0 / month
mortgage charges for this home
Click to modify estimates to match your situation
Amenities
Balcony
- 5.6 sqm
Terrace
- 40 sqm
Cellar
- 30 sqm
Garden
- 1 300 sqm
Laundry room
Heating
- Gas
Electric shutters
Triple glazing
Double-flow CMV
Floor heating
Thermic solar panels
Fireplace
Ensuite bathroom
Dressing room
Outdoor lighting
Sauna
Separate WC
Floor-to-ceiling windows
High speed internet
Description
Magnificent house with 235 m² of living space, completely renovated in 2014, located in a residential area on a 16-acre plot in Mullendorf (Steinsel). Nestled in a peaceful and leafy setting, this exceptional property offers incomparable quality of life.First floor: entrance hall (18.5 m²) - separate toilet (1.5 m²) - living/dining room (59 m²) - kitchen opening onto living room with access to south-facing terrace (45 m²)
1st floor: master bedroom with balcony, dressing room, sauna and bathroom/shower (62 m²) - storage room with sanitary connections for a fourth bathroom (2 m²)
2nd floor: night hall (24 m²) - separate toilet (1.5 m²) - 2 bedrooms each with a shower room (23 m² and 23 m²) - bedroom (16 m²) - laundry room (4.3 m²)
Basement: garage (36 m²) - cellars (30 m²)
Exterior: terrace with veranda (45 m²) - landscaped garden (1300 m²)
Additional information:
Comfort: triple-glazed windows - wood-burning stove - underfloor heating - electric shutters - double flow - centralized vacuum cleaner - solar panels - sauna - wood flooring - electric garage door
Sanitary facilities: 1 bath - 3 showers - 3 WCs
Heating: gas - underfloor heating - 2014 boiler
Environment: residential area - close to amenities such as: "Alain Marchetti" sports hall, medical center and pharmacy in Steinsel, restaurants, Pallcenter shopping center, "Ruffbus Steesel" -> free personalized shuttle service provided by the municipality of Steinsel, PIDAL - for nature lovers, the house is close to the forest and hiking trails ("Steseler Plateau")
Schools: "Sepp Hansen" elementary school, music school and crèche are located in Steinsel, 4-10 minutes away - basic school in Walferdange - "Kannerhaus" hostel - crèche in Walferdange 5 min away by car - school transport to the "Geeseknäppchen" Campus high schools, Limpertsberg, Junglinster and Mersch
The quality of the renovations has enabled the property to achieve a C/C energy performance rating. This exceptional home offers the perfect combination of comfort and privacy. Each bedroom benefits from its own bathroom and offers a comfortable resting space. The master suite offers a cocoon of well-being, with a sauna ideal for relaxing. Enjoy moments of serenity in the carefully landscaped garden, featuring a south-facing terrace bathed in sunshine all day long. This residence represents a rare opportunity to acquire a quality property in one of Luxembourg's most sought-after regions.
Any offer on this property will remain subject to the express acceptance by the owner(s).
Transport
Kirchberg
18 min
City Hall
16 min
Station
7 min
Airport
20 min
Cloche d'Or
20 min
Bus lines
10
11
112
D32
C03
E27
MH1






















