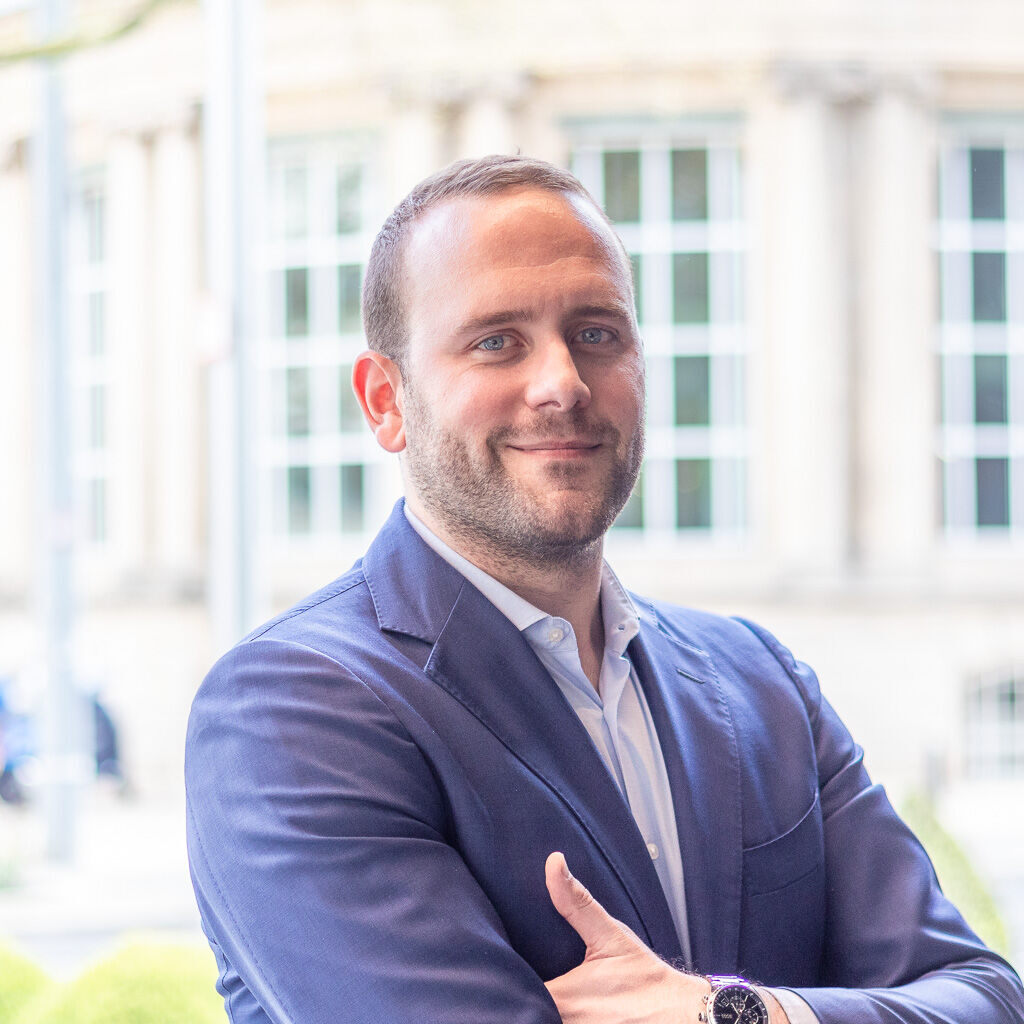€ 1 150 000
Property type
Penthouse
Construction year
2020
Surface
134 sqm
Availability
To be defined
Property charges
€ 457 / month
Bedrooms
3
Bathrooms
2
Floor
3 / 3
Parking
2 (indoor)
Financial summary
€ 10 680 / month
income suggested to afford this home
€ 4 191
acquisition costs for this home
€ 4 755 / month
mortgage charges for this home
Click to modify estimates to match your situation
Amenities
Terrace
- 92 sqm
Cellar
- 9 sqm
Laundry room
Heating
- Gas
Elevator
Electric shutters
Reinforced door
Intercom
Triple glazing
Double-flow CMV
Floor heating
Thermic solar panels
Ensuite bathroom
Bike shed
Dressing room
Outdoor lighting
Wine cellar
Separate WC
Custom-made cabinets
High ceilings
Floor-to-ceiling windows
High speed internet
Description
Stunning penthouse, with private lift and a 92 sqm terrace, located on the 3rd (top) floor of a residence built in 2020, with a surface area of 134 sqm, in Oberkorn.Layout: Entrance hall and corridor, with bespoke built-in wardrobes, office area and access to the private lift (24.4 sqm) - Kichechef kitchen, with Dekton worktop and Liebherr built-in wine fridge, open to the sunny living/dining room from morning to evening (43.3 sqm) - 3 bedrooms (20.1 m² + 12.5 m² + 10.4 m²) - including the master suite with en-suite shower room (6.3 sqm) - full bathroom with hydromassage bathtub, shower, WC and drying area (8.5 sqm) - storage/laundry room (4.3 sqm) - separate WC (1.5 sqm)
Outside: terrace (92.2 sqm)
Included: 2 indoor parking spaces - 1 cellar (9.4 sqm)
Additional information:
Comfort: PVC/ALU triple-glazed windows - double-flow ventilation - automatic parking door - subfloor heating
Sanitary facilities: 1 bathtub - 2 showers - 3 washbasins - 3 WCs
Heating: gas
Environment: quiet residential area
Schools: creches - primary and international school in Differdange - University in Esch-Belval - Lunex University
The sale includes two adjoining indoor parking spaces and a large cellar. The residence has a shared laundry room and bicycle storage.
Nearby bus stops: Oberkorn, Aquasud - Oberkorn, Centre Sportif
Any offer on this property will remain subject to the express acceptance by the owner(s).
Transport
Kirchberg
26 min
City Hall
22 min
Station
3 min
Airport
30 min
Cloche d'Or
20 min
Bus lines
6
606
Energy

Thomas
Lemaire
Adviser




























