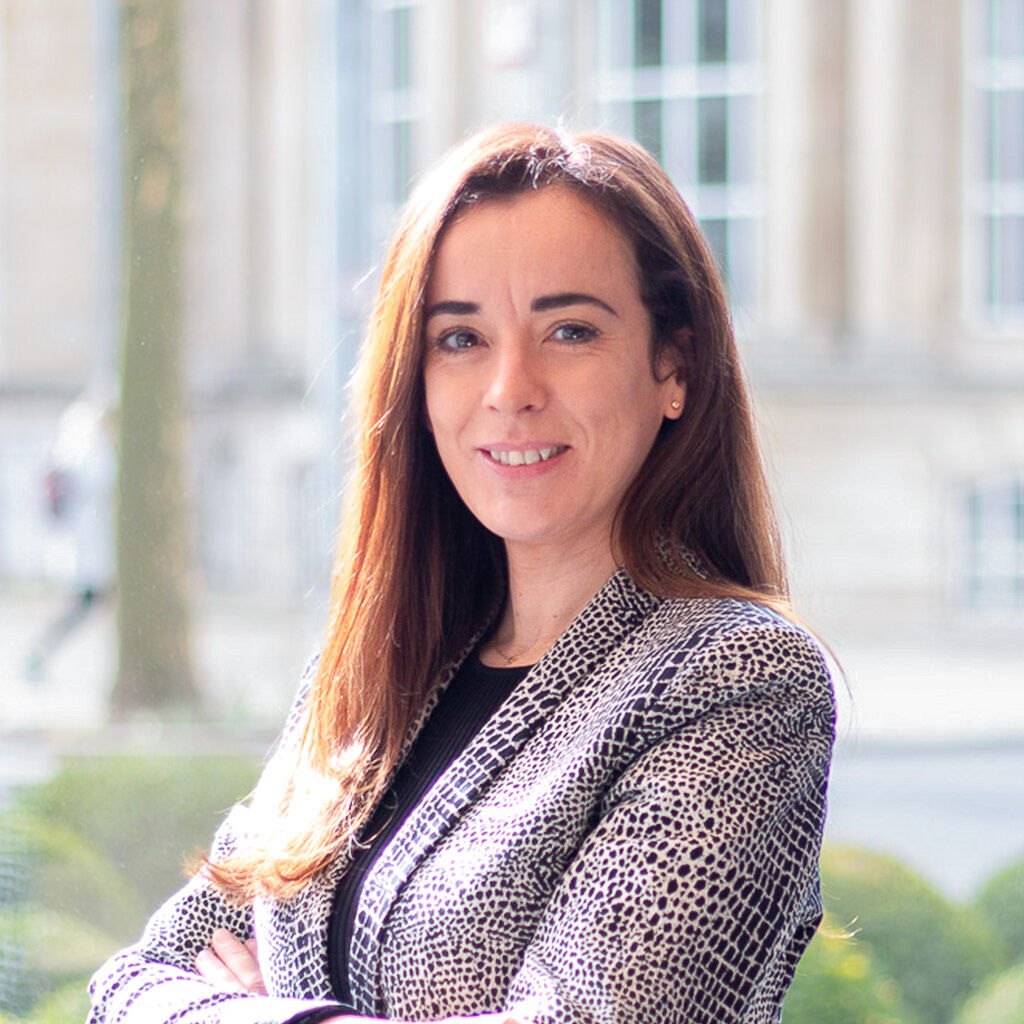signed
Property type
House
Construction year
1960
Surface
135 sqm
Availability
To be defined
Parcel surface
319 sqm
Property charges
€ 268 / month
Bedrooms
3
Bathrooms
2
Number of storeys
4
Parking
2 + 2
Financial summary
€ 0 / month
income suggested to afford this home
€ 0
acquisition costs for this home
€ 0 / month
mortgage charges for this home
Click to modify estimates to match your situation
Amenities
Balcony
- 22 sqm
Terrace
- 34 sqm
Cellar
- 11 sqm
Garden
- 120 sqm
Laundry room
Heating
- Condensing boiler
Electric shutters
Triple glazing
Ensuite bathroom
Dressing room
Outdoor lighting
Separate WC
Custom-made cabinets
Floor-to-ceiling windows
Walk-in shower
Description
Sublime house completely renovated in 2019 with fenced garden, on a plot of 3.19 ares, in Bascharage.First floor: entrance hall (13.7 sqm) - boiler room (2.9 sqm) - laundry room (10.5 sqm) - garage (36 sqm)
1st floor: fitted kitchen opening onto living room and dining room (70.4 sqm)
2nd floor: night hall (2.4 sqm) - 2 bedrooms (16.5 sqm + 12 sqm), one of which is en suite with a shower room and a custom-fitted dressing room (4.3 sqm) - additional bathroom (6.1 sqm) - west-facing terrace (21.3 sqm)
3rd floor: hall (6.2 sqm floor surface) - bedroom/office or play area (27.8 sqm floor surface) with en suite shower room
Exterior: 2 west-facing terraces (22.4 sqm + 33.6 sqm) - fenced garden
Included: 2 outdoor parking spaces - garage for 2 to 3 vehicles
Additional information:
Comfort: PVC triple glazing - Schüco windows - slatted blinds - top-of-the-range fitted kitchen (induction hob with integrated hood, coffee machine) - Dekton-coated worktop, central island and kitchen niche - custom-made wardrobes with bench seat in the entrance hall - parquet flooring - custom-made railings with matt-black metal slats - mosquito nets - laundry room with custom-made wardrobes - videophone - house fully equipped with top-of-the-range light fittings
Heating: condensing boiler
Environment: Bascharage enjoys excellent public transport links, making it easy to get to the capital and surrounding business areas.
Bascharage's family character is reflected in its high-quality infrastructure, including schools and local shops. The local architecture harmoniously blends Luxembourg tradition and modernity, creating an extremely pleasant living environment. Last but not least, Bascharage benefits from a well-preserved natural environment, with generous green spaces and footpaths that invite you to relax.
Any offer on this property will remain subject to the express acceptance by the owner(s).
Transport
Kirchberg
28 min
City Hall
25 min
Station
5 min
Airport
26 min
Cloche d'Or
19 min
Bus lines
13
14
702
703
722




























