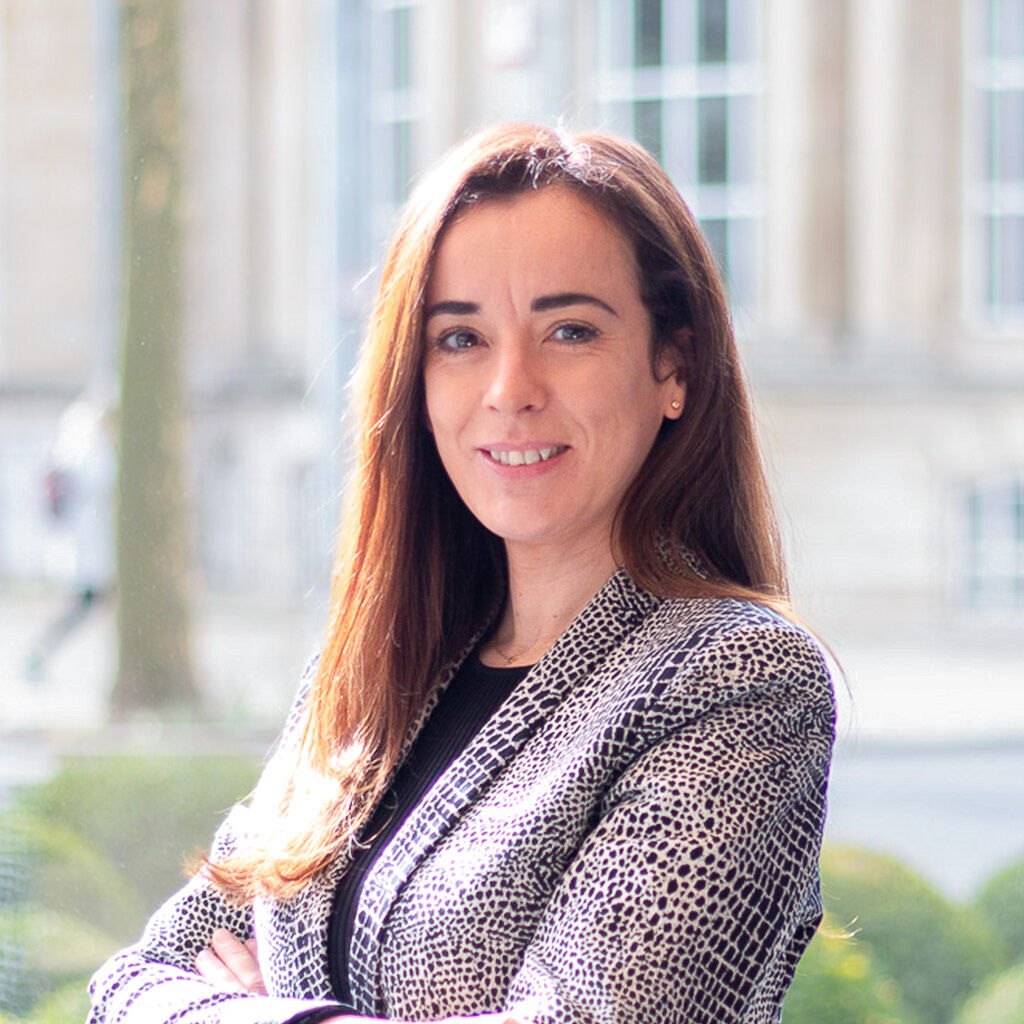signed
Property type
Semi detached house
Construction year
2023
Surface
215 sqm
Availability
To be defined
Parcel surface
346 sqm
Property charges
€ 330 / month
Bedrooms
5
Bathrooms
3
Number of storeys
3
Parking
2 (indoor)
Financial summary
€ 0 / month
income suggested to afford this home
€ 0
acquisition costs for this home
€ 0 / month
mortgage charges for this home
Click to modify estimates to match your situation
Amenities
Terrace
- 20 sqm
Cellar
- 54 sqm
Laundry room
Heating
- Stove
Electric shutters
Videophone
Alarm system
Double-flow CMV
Floor heating
Ensuite bathroom
Dressing room
Outdoor lighting
Separate WC
Custom-made cabinets
High ceilings
Floor-to-ceiling windows
High speed internet
Domotics
Walk-in shower
Electric car charger
Description
Contemporary house completed in 2023 with 5 bedrooms, high-end amenities, and sleek design, in SeptfontainesDistribution
Garden level: open-plan kitchen/living/dining room (56.4 sqm) with access to the terrace and garden - separate toilet (2.1 sqm) - laundry/storage room (12.5 sqm) - boiler/utility room (11 sqm)
Ground floor: entrance hall (26.4 sqm) - bedroom (21 sqm) with en-suite shower room (3.6 sqm) - bedroom with dressing area or office (24 sqm)
First floor: landing (8.7 sqm) - 3 bedrooms (11.2 sqm + 17.1 sqm + 18.7 sqm), one of which has a dressing area and en-suite shower room (4.6 sqm) - bathroom (5.3 sqm)
Second floor: attic/multi-purpose space (68.5 sqm)
Outside: terrace (20.7 sqm) and garden
Included: garage for 1 vehicle - 2 outdoor parking spaces
Additional information:
Comfort: fitted kitchen, AEG appliances, Quooker tap, hob with integrated extractor hood and Fénix worktop - parquet flooring in the bedrooms - custom-made wardrobes by Camber in each bedroom - lighting selected and installed by Highlights by Lanners throughout the house - Villeroy & Boch sanitary ware - full-height wooden interior doors - contemporary iron railings and wooden staircases - home automation system - photovoltaic panels - underfloor heating - rainwater recovery system - alarm system with motion detectors - triple-glazed wood/aluminum windows - motorized garage door
Heating: heat pump
Environment
Septfontaines, in the municipality of Hobscheid, in the heart of the Valley of the Seven Castles, a commune in the Valley of the Seven Castles, offers a privileged living environment combining residential tranquility and unspoiled nature. This green village appeals to families with its peaceful surroundings and numerous walking trails, while providing convenient access to the highway network and the capital's business centers.
Completed in 2023, this contemporary residence embodies excellence through its high-end materials and impeccable finishes. As soon as you cross the threshold, the open space of the entrance hall and large bay windows immerse you in a sea of natural light, facing the surrounding greenery. Every detail has been carefully considered: custom-made cabinets, meticulously selected lighting fixtures, and a light color palette that enhances the generous volumes spread over three levels. The kitchen, which opens onto the living room, blends harmoniously with the outdoors thanks to a level access facing east, while underfloor heating provides discreet and constant comfort. Located a few steps from a primary school, on a 3.46 a plot that preserves privacy, this 2,350 sq ft property stands out for its architectural clarity and exceptional level of amenities. A home where minimalism meets functionality, designed for refined family living.
Any offer on this property will remain subject to the express acceptance by the owner(s).
Transport
Kirchberg
30 min
City Hall
28 min
Station
13 min
Airport
27 min
Cloche d'Or
25 min
Bus lines
822
823
833
931
932





































