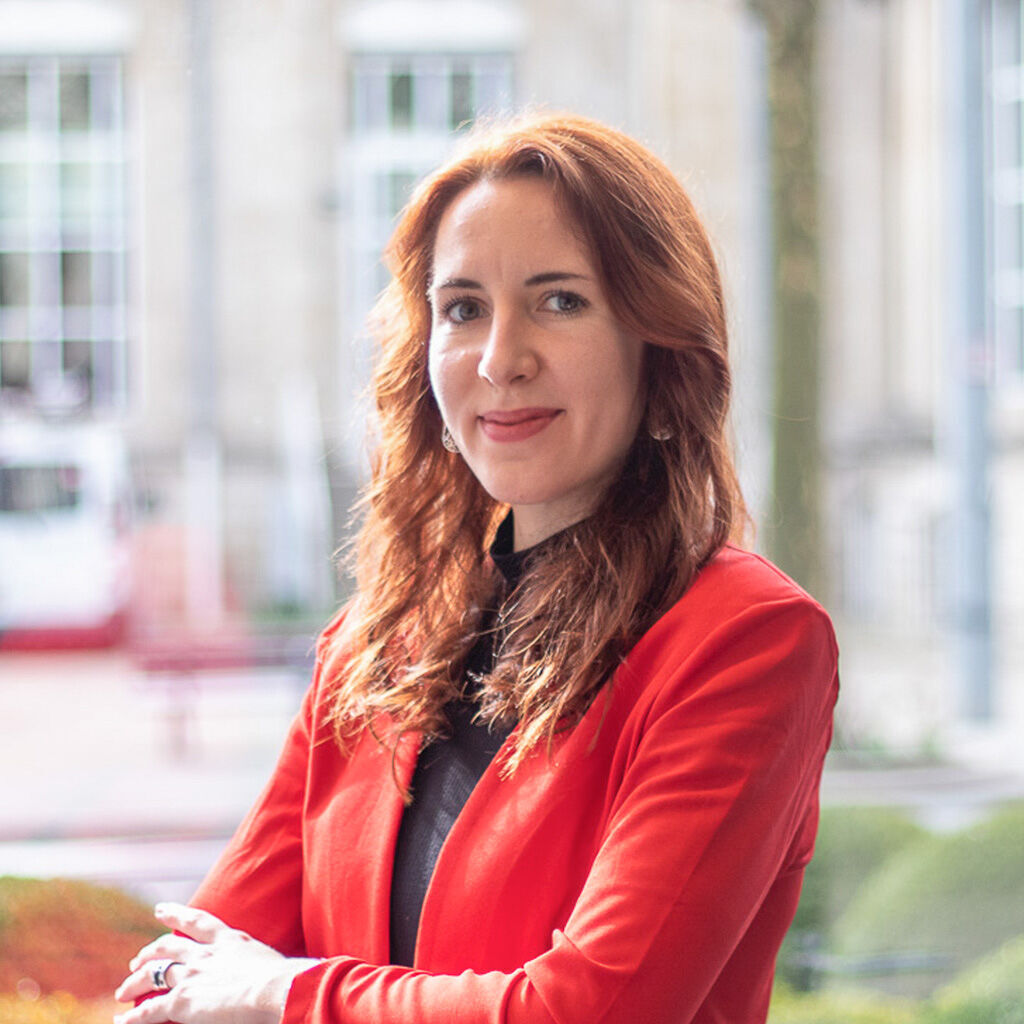signed
Property type
House
Construction year
1989
Surface
234 sqm
Availability
To be defined
Parcel surface
1 352 sqm
Property charges
€ 450 / month
Bedrooms
4
Bathrooms
1
Number of storeys
3
Parking
3 + 2
Financial summary
€ 0 / month
income suggested to afford this home
€ 0
acquisition costs for this home
€ 0 / month
mortgage charges for this home
Click to modify estimates to match your situation
Amenities
Terrace
- 10 sqm
Veranda
- 27 sqm
Cellar
- 23 sqm
Garden
- 900 sqm
Laundry room
Heating
- Gas
Electric shutters
Alarm system
Triple glazing
Dressing room
Outdoor lighting
Separate WC
Custom-made cabinets
High ceilings
High speed internet
Description
Magnificent 4-bedrooms-detached house, on a plot of 13.52 acres, with a living area of 234 m² (323 m² in total) and a spacious garage that can accommodate up to 3+ cars, in Schouweiler.Layout
Ground floor: entrance hall (8.3 m²) - fitted kitchen opening onto the dining room, leading to the living room (48.5 m²) and veranda (27.3 m²) - large bedroom (23.6 m²) with office area - multipurpose room (23.5 m²), currently used as a bedroom - laundry room (6.4 m²) - separated WC (1.2 m²)
First floor: night hall and office area (9.8 m²) - 3 bedrooms (9.5 m², 11.2 m² and 23.1 m²), the most spacious of which has an additional separated area - study (3.6 m²) - bathroom (8.8 m²) - separated WC (1.7 m²)
Basement: hall/storage space (12.4 m²) - workshop (15.3 m²) - spacious garage (66.8 m²) with space for up to 3+ cars - cellar (23.2 m²)
Outside: terrace (10 m²) - large south-west facing garden (900 m²) with vegetable patch, fruit trees and shed (8.7 m²) - 2 to 3 parking spaces in front of the garage
Additional information
Comfort
Numerous renovations have been carried out on the property over the years: ‘Plaisir du Feu' fireplace (2003) - extension of the basement and ‘Zens' automatic garage door (2004) - installation of skylights in the bathroom (2006) - renovation of the ‘Federspiel' bathroom (2008) - ‘Coplaning' triple-glazed windows (2010, 2015, 2016 and 2019) - ‘Ziewers' conservatory (2015) equipped with electric shutters and partial blackout blinds on the garden side, etc.
Heating: gas (2020)
Environment
Just a few kilometres from Bertrange and its amenities (City Concorde, Belle Étoile), the municipality of Dippach has something for everyone thanks to its infrastructures (nature nursery, primary school, municipal park, shops, restaurants, pharmacy, new cultural center and recently renovated sports complex), hiking trails and cycle paths. The CFL train station in Schouweiler is a 15-minute walk away and the Cactus Bascharage hypermarket or the Proxy Delhaize Dippach are both a 10-minute drive away.
Education
Nurseries, after-school care, pre-school and primary school in Schouweiler - European School and Josy Barthel High School in Mamer - high schools in Luxembourg City
Any offer on this property will remain subject to the express acceptance by the owner(s).
Transport
Kirchberg
27 min
City Hall
22 min
Station
6 min
Airport
28 min
Cloche d'Or
22 min
Bus lines
701
702
703
711
750



































