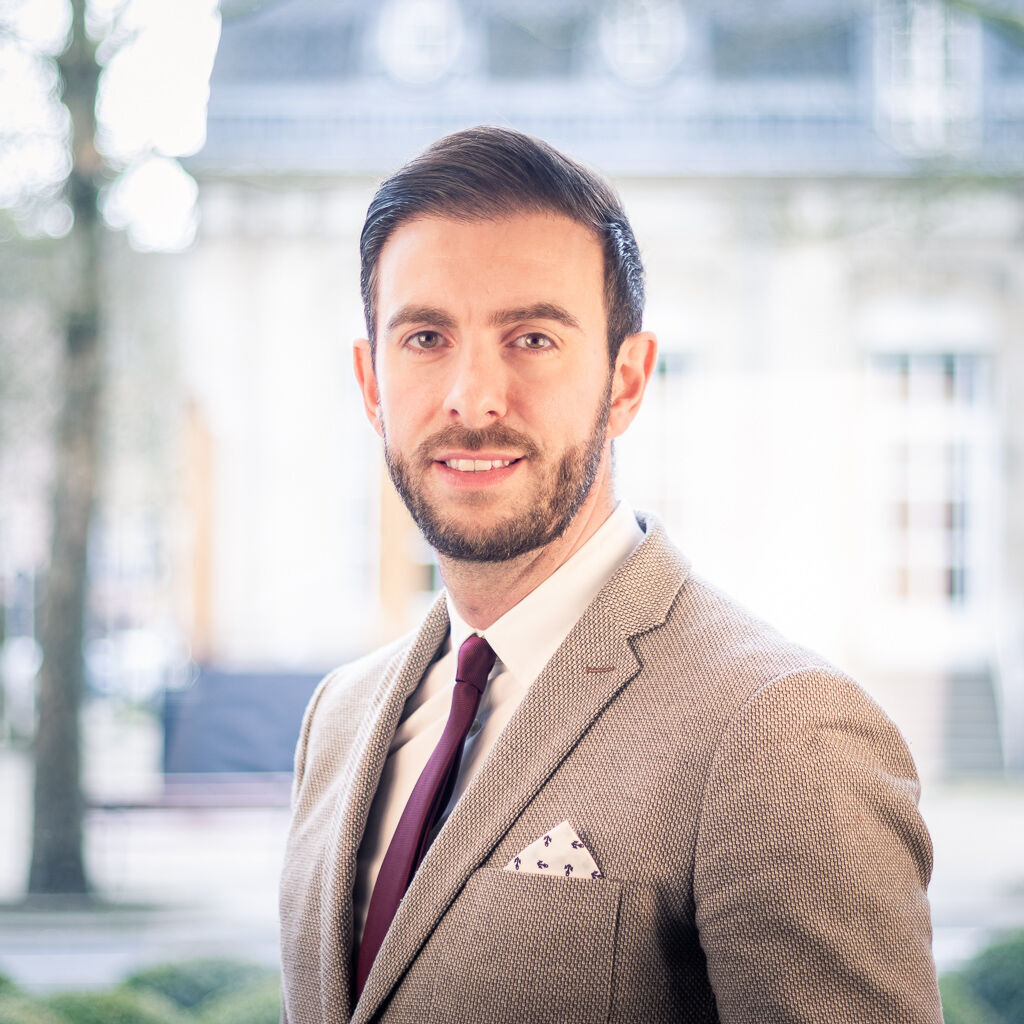signed
Property type
Apartment
Construction year
2020
Surface
98 sqm
Availability
To be defined
Property charges
€ 360 / month
Bedrooms
3
Bathrooms
1
Floor
1 / 3
Parking
2 (indoor)
Financial summary
€ 0 / month
income suggested to afford this home
€ 0
acquisition costs for this home
€ 0 / month
mortgage charges for this home
Click to modify estimates to match your situation
Amenities
Terrace
- 14 sqm
Cellar
- 11 sqm
Laundry room
Heating
- Gas
Elevator
Electric shutters
Videophone
Triple glazing
Double-flow CMV
Floor heating
Bike shed
Separate WC
Floor-to-ceiling windows
High speed internet
Walk-in shower
Three-points lock
Description
Superb three-bedroom flat ideally located at the rear of the residence, with a living area of 98 m², in Mamer. Bathed in light thanks to its beautiful exposure throughout the day, this property offers a warm and contemporary living environment.The living area consists of a spacious living room opening onto a modern, fully equipped kitchen, with access to a perfectly oriented terrace. The sleeping area comprises three comfortable bedrooms, an elegant bathroom and high-quality finishes that demonstrate a keen attention to detail.
The flat is appealing for its high-quality fixtures and fittings, exceptional brightness and sought-after location close to schools, shops and transport links. It can be sold fully furnished.
Distribution: hall (9.2 m²) - kitchen opening onto living/dining room with access to south-west facing terrace (44.8 m²) - laundry room (1.9 m²) - 3 bedrooms (10 m² + 10 m² + 11.3 m²) - bathroom (7.2 m²) - separate toilet (1.3 m²)
Outside: terrace (13.4 m²) - shared garden on the ground floor
Included: 2 indoor parking spaces (lift) - 1 cellar (11 sqm)
Additional information:
Comfort: triple glazed PVC windows - ventilation - automatic parking door - floor heating - washing machine inside of the flat - built-in cupboards
Sanitary facilities: 1 bathtub - 1 italian shower - 2 washbasins - 2 toilets (one separated)
Heating: gas
Environment: close to all amenities (restaurants, park, hairdresser, bakery, Belle Etoile at 2 min by car...) - highway at 3 min by car
Schools: crèches - European and public school at walking distance, 15 min drive to International School of Luxembourg.
Any offer on this property will remain subject to the express acceptance by the owner(s).
Transport
Kirchberg
19 min
City Hall
15 min
Station
12 min
Airport
18 min
Cloche d'Or
13 min
Bus lines
83
84
801
802
811
812
821
822
823
824
850
904




















