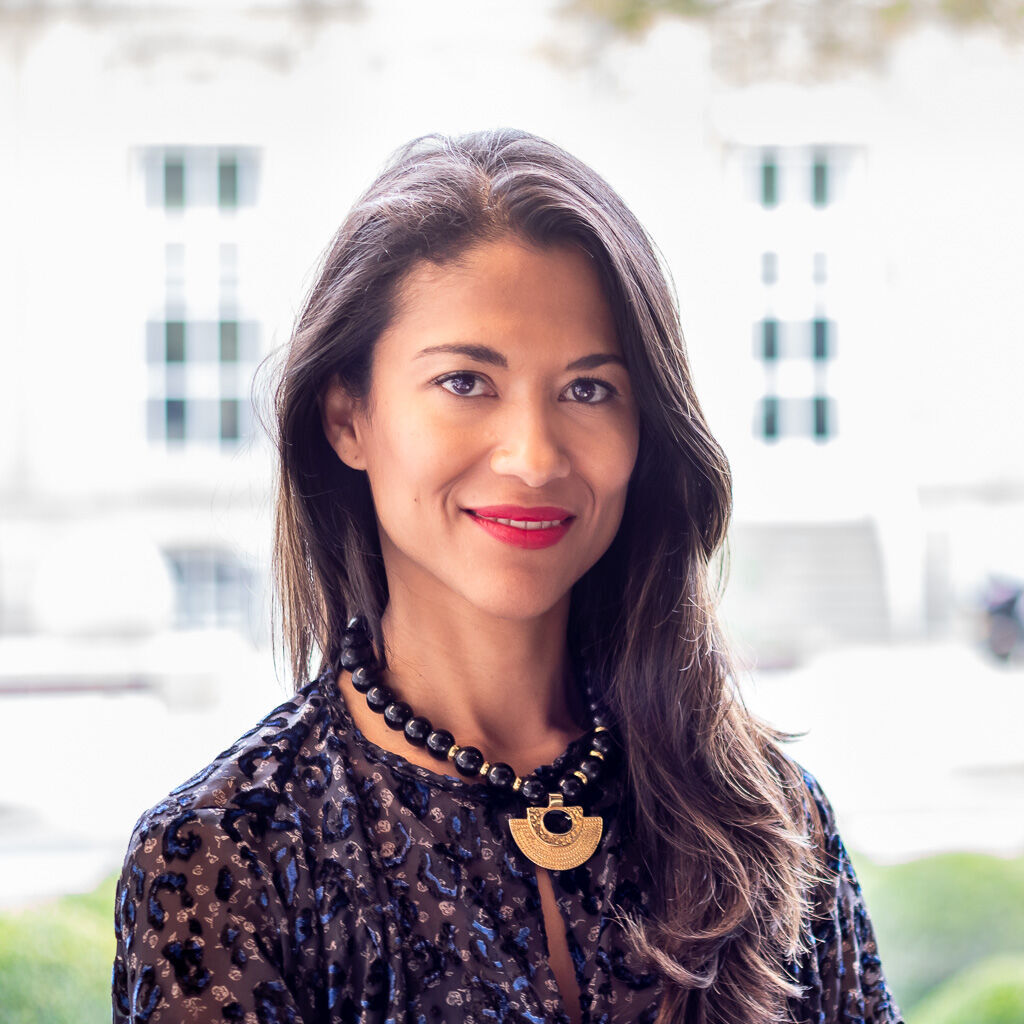sold
Property type
House
Construction year
1975
Surface
275 sqm
Parcel surface
848 sqm
Bedrooms
5
Bathrooms
3
Number of storeys
2
Parking
1 + 2
Financial summary
€ 0 / month
income suggested to afford this home
€ 0
acquisition costs for this home
€ 0 / month
mortgage charges for this home
Click to modify estimates to match your situation
Amenities
Terrace
- 50 sqm
Laundry room
Heating
- Gas
Fireplace
Description
Detached house with a total surface area of 408.83 sqm, with breathtaking views on a calm wooded plot in Senningerberg.Availability : TBC
Ground floor: Entrance hall (11.40 sqm) - dining-room & living room (53 sqm) - equipped kitchen (23.66 sqm) - veranda (17.25 sqm) with direct access to the terrace (50 sqm) - 1 separate toilet (1.4 sqm) - 1 garage (34.3 sqm)
1st floor: Night hall (10.21 sqm) - 2 bedrooms (15.10 sqm + 10.8 sqm living area); one with onsite bathroom (11.12 sqm living area) and a dressing (9 sqm living area) - shower room (2.31 sqm living area) - 2 offices ( 6.91 sqm + 5.9 sqm living area)
Garden Floor: Hall (13.3 sqm) - 3 bedrooms (22 sqm + 22 sqm + 21 sqm) where 2 with access to the garden and terrace - bathroom (11.4 sqm) with sauna (4.5 sqm) - separate toilet (2.1 sqm) - 2 cellars (14 sqm + 135 sqm) - laundry room (25.6 sqm) accessible from the veranda
Attic: Large storage space
Outside: Garden - 2 terraces with gravel - 2 parking places
Further information:
Comfort: High ceilings (2.8 m in ground floor and garden floor - sauna - fireplace - safe
Sanitation: 1 jacuzzi - 1 bathtub - 2 double sink - 4 toilets where 2 separate
Heating: Gas
Environment: Calm, residential area with exceptional view from the terrace
School: Creches - maisons relais - primary schools with school bus (line 3) - High schools in Junglinster and Luxembourg City.
Fully detached house built in 1975, located on a beautiful green plot of 8.48 ares. The house has not undergone major changes since it's construction and some renovations are expected.
This property offers a classic architecture, with living rooms on 3 levels on 275 sqm.
This house is distinguished by a stunning living space offering 2.80m high ceiling, a beautiful veranda and breathtaking views from the terrace and the living room.
Any offer on this property will remain subject to the express acceptance by the owner(s).
Transport
Kirchberg
5 min
City Hall
16 min
Station
6 min
Airport
5 min
Bus lines
125
142
471



























