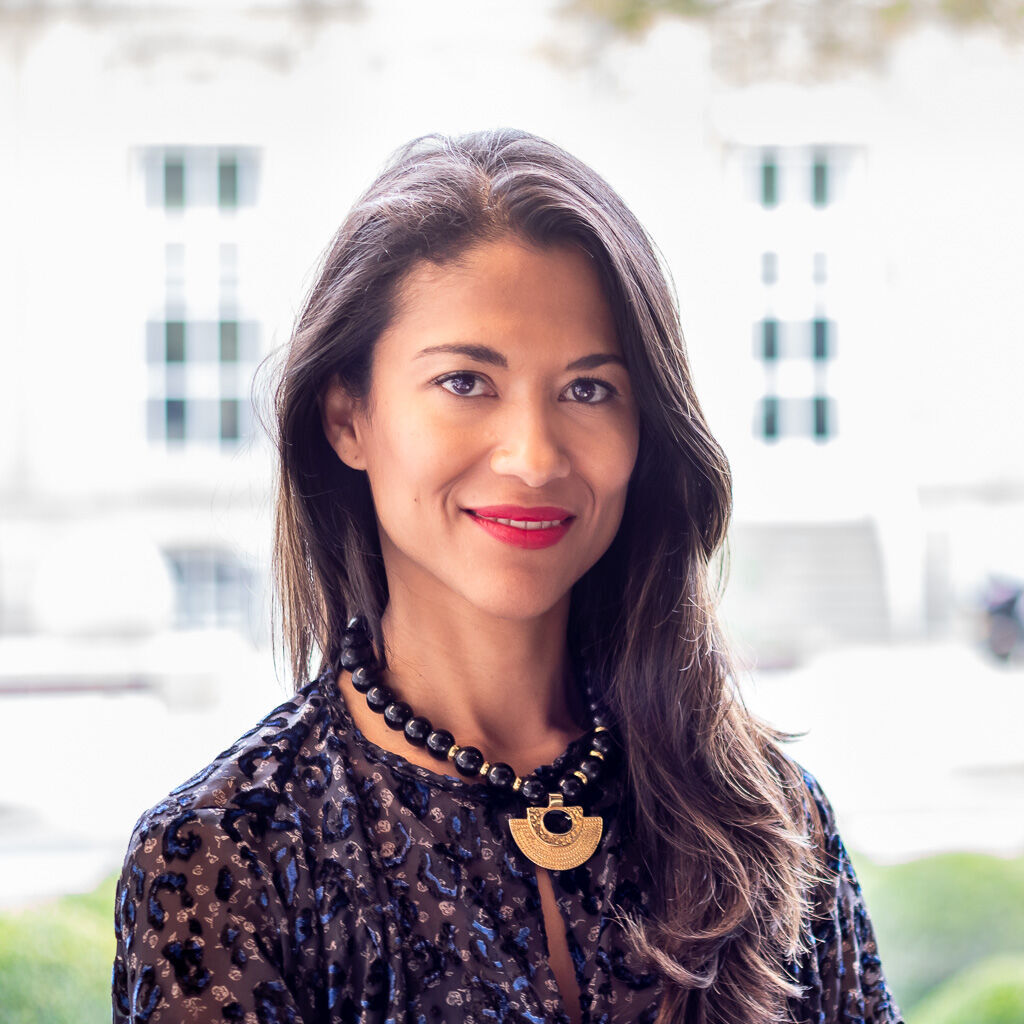€ 3 850 000
Property type
Villa
Construction year
1990
Surface
354 sqm
Availability
To be defined
Parcel surface
4 700 sqm
Property charges
€ 500 / month
Bedrooms
4
Bathrooms
3
Number of storeys
2
Parking
4 + 4
Financial summary
€ 37 760 / month
income suggested to afford this home
€ 194 021
acquisition costs for this home
€ 15 919 / month
mortgage charges for this home
Click to modify estimates to match your situation
Amenities
Terrace
- 20 sqm
Loggia
- 7 sqm
Cellar
- 37 sqm
Laundry room
Swimming pool
Heating
- Gas
Electric shutters
Reinforced door
Alarm system
Triple glazing
Thermic solar panels
Fireplace
Ensuite bathroom
Dressing room
Outdoor lighting
Sauna
Custom-made cabinets
Air conditioning
High speed internet
Walk-in shower
Electric car charger
Description
Luxury villa offering privacy, elegance, and comfort — an exceptional family residence on a 47 are parcelLayout
Ground floor: entrance, dining and living room with fire place (66.8 sqm) – guest toilet (3.2 sqm) – fully equipped kitchen with second living area with fireplace (51 sqm)
First Floor: night hall (12.7 sqm) - master suite (44.3 sqm) with fitted furniture – ensuite shower room (7.6 sqm) – master bedroom (35.3 sqm) – ensuite shower room (11.3 sqm) and access to the balcony (7.6 sqm)
Second floor (attic): multi-functional space (56.6 sqm) – 2 bedrooms (24.5 sqm + 30.1 sqm) – kitchen (5.9 sqm) – shower room (3.2 sqm) – separate toilet (1.7 sqm)
Basement: hallway – utility room (4.1 sqm) – 4 indoor parking spaces (101 sqm) with EV charger – laundry room (14.6 sqm) – pantry room (14.4 sqm) – storage (8.3 sqm) – wellness area with shower room (16.5 sqm)
Outside: Terrace accessible from the living room and kitchen – wooded garden – fenced green set tennis court – swimming pool – outdoor parking spaces
*354 sqm of net living space on a total area of 504 sqm.
Additional information
Comfort: triple and double-glazed windows – electric shutters – security system – videophone – automatic parking door – outside lighting – fitted furniture and wardrobes – Japanese toilet – Pierre de Bourgogne flooring – Bulthaup kitchen – air conditioning
Sanitary: 3 showers - 4 sinks - 4 toilets (where 2 are separate)
Heating: gas
Environment
Located in a prestigious residential area surrounded by lush greenery and wooded landscapes, this property offers immediate access to nature, with the forest and the Echternach cycle path—connecting Kirchberg to Niederanven—just steps away. The commune provides exceptional comfort with all amenities nearby, including shops, supermarkets, restaurants, pharmacies, parks, a swimming pool, and a tennis club.
Schooling: excellent schooling options: nurseries, maisons relais, primary schools with school bus service (line 3), and quick access to high schools in Junglinster and Luxembourg-City, as well as the European School in Kirchberg.
Built in 1990 with a focus on tranquil and comfortable family living, this beautiful villa has been recently modernized to combine classic design with contemporary luxury.
The house features 4 spacious bedrooms - with the possibility to adjust the layout to add more - alongside 3 modern bathrooms. The generous living areas include a large living room, kitchen, and lounge, all benefiting from spectacular views of the landscaped garden and featuring two elegant fireplaces, adding warmth and charm to the interior.
For leisure and wellness, the property offers a green-set tennis court and swimming pool (permit granted by the commune), plus a spa area in the basement. With 4 indoor parking spaces, including an EV charger, and a spacious basement providing ample storage or entertainment space.
Additional highlights include the possibility to extend the house by 6 meters from the entrance and a constructible project on the property, offering future expansion or development potential.
Any offer on this property will remain subject to the express acceptance by the owner(s).
Transport
Kirchberg
12 min
City Hall
16 min
Station
5 min
Airport
7 min
Cloche d'Or
13 min
Bus lines
325
327
Energy

Carolina
Guerra
Adviser





























