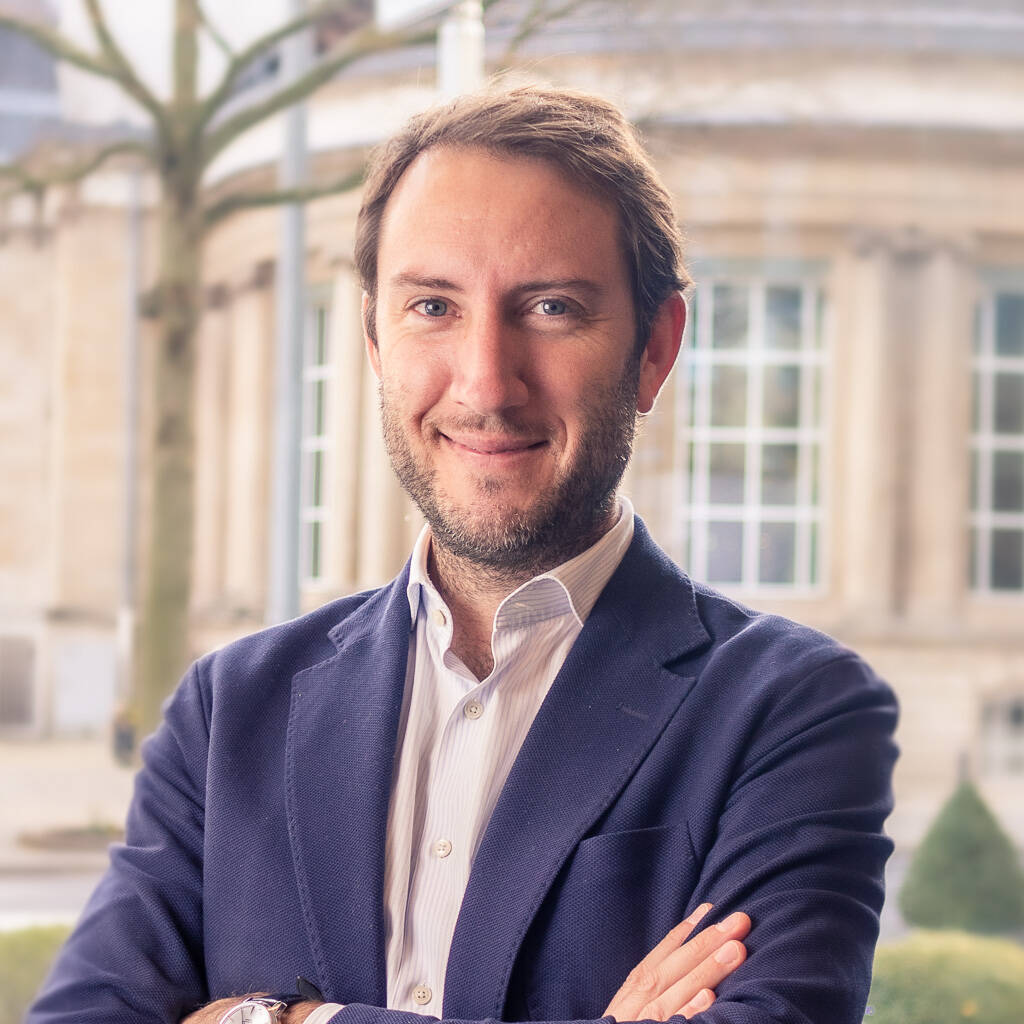sold
Property type
House
Construction year
1953
Surface
200 sqm
Availability
To be defined
Parcel surface
660 sqm
Bedrooms
5
Bathrooms
2
Number of storeys
3
Parking
2 + 2
Financial summary
€ 0 / month
income suggested to afford this home
€ 0
acquisition costs for this home
€ 0 / month
mortgage charges for this home
Click to modify estimates to match your situation
Amenities
Terrace
- 40 sqm
Laundry room
Heating
- Gas
Electric shutters
Double glazing
Thermic solar panels
Description
5 bedrooms detached house of 200 sqm, on a 6.6 ares South facing plot, in Uebersyren (Schuttrange).This large family house from the 1950s, free on 4 sides, was completely renovated between 2010 and 2011 by the current owners, with the collaboration of an architect. The renovation was done with quality materials, such as interior doors for example.
Ideal for a family with children, the house offers up to 5 bedrooms and above all, a beautiful outdoor space with a terrace overlooking the large garden, all facing South.
Layout
Ground floor: entrance hall / corridor (21.56 sqm) - living room (20.62 sqm) - kitchen-dining room (25.41 sqm) - office / bedroom (18.55 sqm) - bedroom (12.73 sqm) - shower room with toilet (3.33 sqm)
1st floor: landing (7.37 sqm) - master bedroom with 2 separate dressing rooms (39.98 sqm) - 2 bedrooms (19.10 sqm + 12.46 sqm) - bathroom with toilet (16.62 sqm)
Basement: garage for 2 cars in a row (35 sqm) - hallway (10 sqm) - laundry room (15.69 sqm) - storage (16 sqm) - technical room (9 sqm)
Exterior: large garden / terrace on the back of the house (+/- 400 sqm) - parking for 2 vehicles in front of the house
Extra information
Comfort: wooden floor - PVC double glazed windows - electric shutters - velux windows with electric exterior shutters (upstairs) - equipped kitchen - automatic garage door - rainwater collector - solar thermal panels - solar heating - video intercom - exposed beams
Sanitary facilities: 1 bath - 1 shower - 1 double washbasin cabinet - 1 single basin cabinet - 2 toilets
Gas heating, natural slates roofing and facade redone, all dating from the 2011 renovation
School: crèches - maisons relais - primary school in Schuttrange with school bus (line 2) - high schools in Luxembourg-City
Any offer on this property will remain subject to the express acceptance by the owner(s).
Transport
Kirchberg
12 min
City Hall
18 min
Station
2 min
Airport
7 min
Bus lines
122
126
142
144
145
457
471
480
742


























