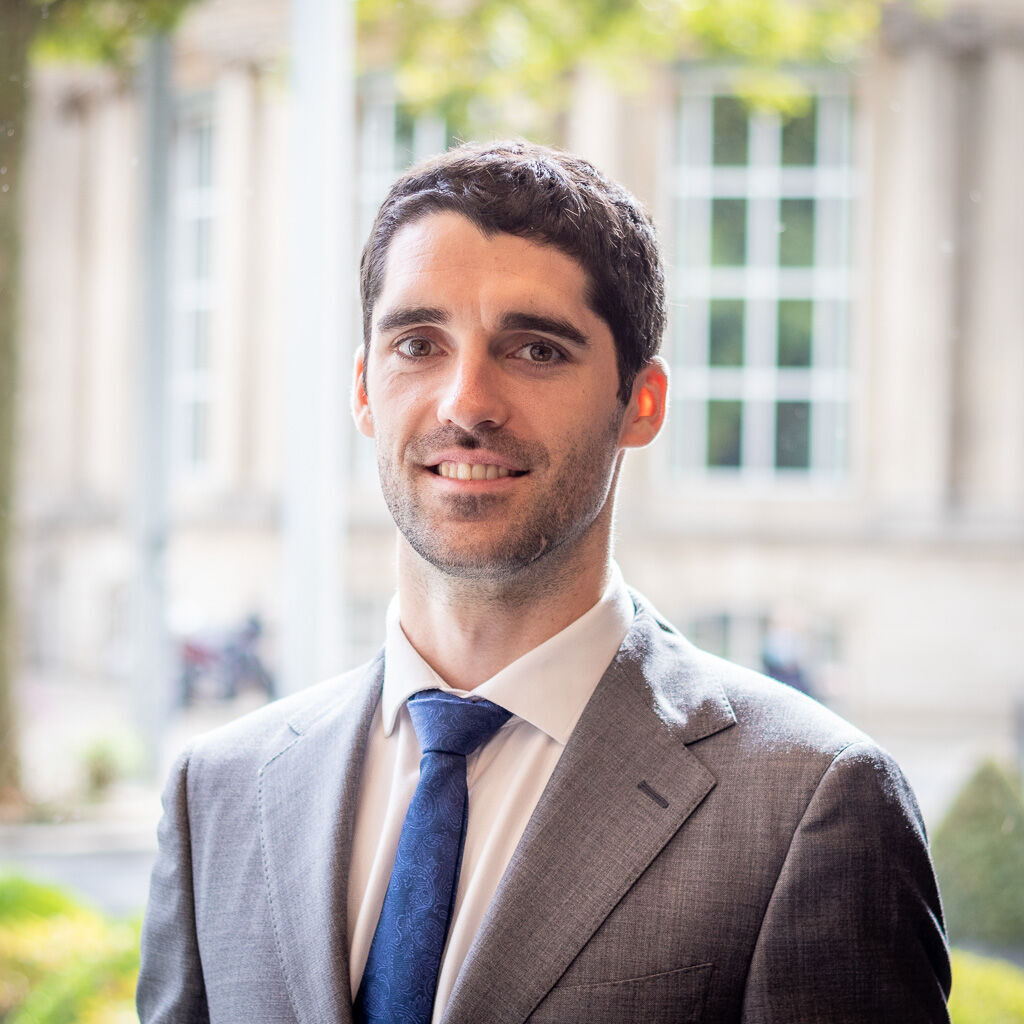sold
Property type
House
Construction year
1910
Surface
182 sqm
Availability
Immediate
Parcel surface
440 sqm
Bedrooms
4
Bathrooms
2
Number of storeys
2
Parking
2 + 2
Financial summary
€ 0 / month
income suggested to afford this home
€ 0
acquisition costs for this home
€ 0 / month
mortgage charges for this home
Click to modify estimates to match your situation
Amenities
Terrace
- 51 sqm
Attic
- 32 sqm
Heating
- Gas
Double glazing
Triple glazing
Description
Beautiful house entirely renovated with a living surface of 182 sqm (out of a total of +/-250 sqm), with a nice garden and a large terrace, on a plot of 4.40 ares, in Assel.Ground floor: entrance hall (7.2 sqm) - kitchen open to the dining room (36.0 sqm) - pantry (2.5 sqm) - living room (28.1 sqm) - 1 bedroom (12.0 sqm) - 2 separate toilets (1.5 sqm - 2.6 sqm) - laundry room/secondary kitchen (9.0 sqm)
1st floor: night hall (16.2 sqm) - bathroom (153 sqm) - 2 bedrooms (11.7 sqm - 11.1 sqm) - 1 master bedroom with dressing (24.9 sqm)
2nd floor: night hall (2.3 sqm) - bathroom (2.3 sqm) - insulated convertible attic (32.3 sqm)
Outside: terrace (50.6 sqm) - landscaped garden with additional terraces
Further information:
Comfort: fully equipped kitchen with central island and granite countertop - double/triple glazed windows - air conditioning - roof insulation - electric awning - walk-in dressing - electric garage door
Sanitation: 2 showers - 4 sinks - 4 toilets
Heating: gas
Environment: close to both nature and the E29 axis to Luxembourg city
Schools: creches - primary school in Bous - high schools in Luxembourg-city
This beautiful house from 1910 has been completely renovated over the last 15 years (facade, boiler, windows, kitchen, roof insulation, etc...). The house is articulated around the large living room located on the ground floor, giving access to the south facing terrace. On the second floor are located the 3 main bedrooms, including the master bedroom equipped with a dressing room. Finally, on the third floor you will find a convertible, already insulated attic space ideal for a fifth bedroom with bathroom, a leisure space or an office.
Any offer on this property will remain subject to the express acceptance by the owner(s).
Transport
Kirchberg
18 min
City Hall
20 min
Station
8 min
Airport
18 min
Cloche d'Or
20 min
Bus lines
146
160
161
180
182
192
425


























