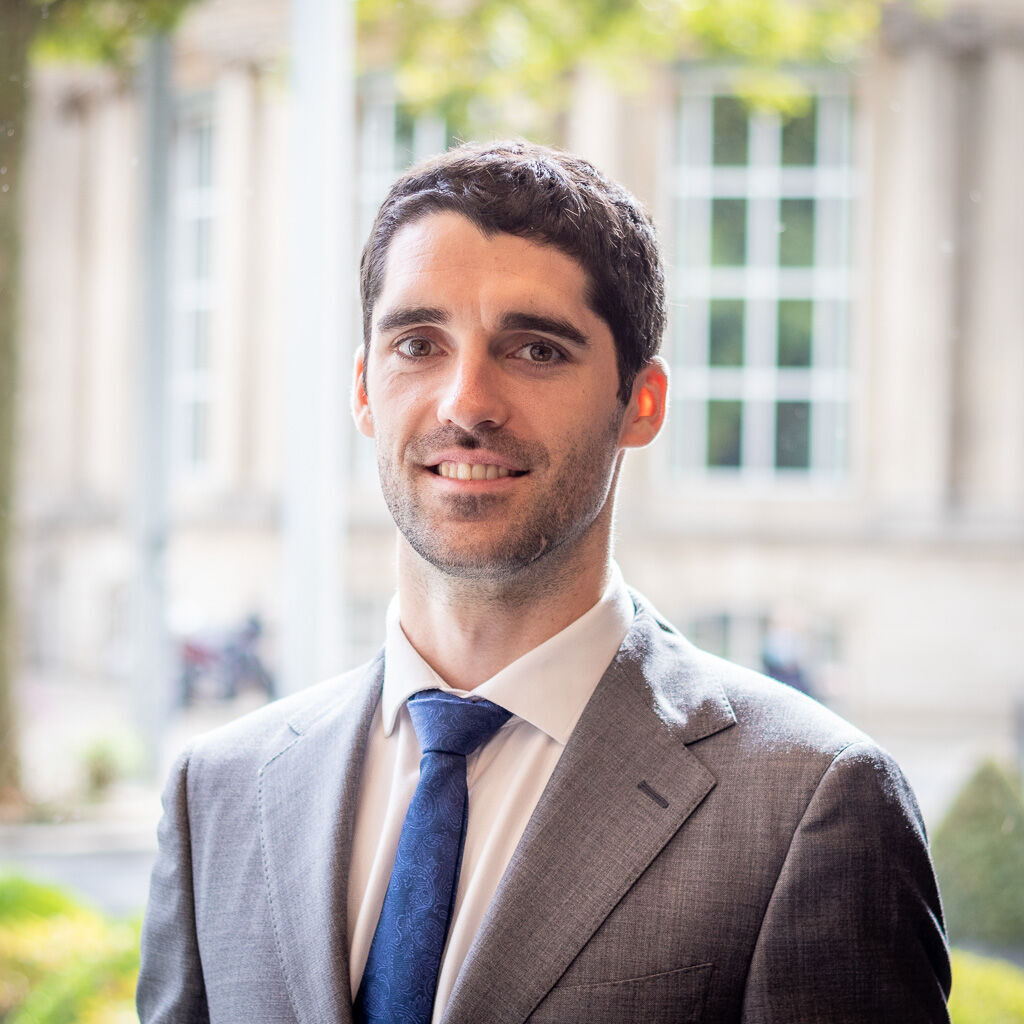sold
Property type
House
Construction year
1923
Surface
132 sqm
Availability
Immediate
Parcel surface
160 sqm
Bedrooms
4
Bathrooms
1
Number of storeys
4
Parking
1 (indoor)
Financial summary
€ 0 / month
income suggested to afford this home
€ 0
acquisition costs for this home
€ 0 / month
mortgage charges for this home
Click to modify estimates to match your situation
Amenities
Garden
- 61 sqm
Heating
- Gas
Double glazing
Description
Beautiful house with character to be remodeled, of 132.4 sqm living space and an additional 20 sqm of living space to be added on the 2nd floor (157.4 sqm total surface), with 4 bedrooms, in a quiet street of Bettembourg.Ground floor: entrance hall (11.0 sqm) - living/dining room (34.0 sqm) - open-floor kitchen (9.5 sqm) - veranda (11.0 sqm)
1st floor: bath and shower room (8.7 sqm) - night hall (7.4 sqm) - 3 bedrooms (9.6 sqm, 11.8 sqm, and 13.9 sqm)
2nd floor: night hall (4.0 sqm) - 1 bedroom (11.5 sqm) - potential additional room (20.0 sqm)
Outside: garden (61 sqm)
Further information:
Comfort: double-glazed windows - high ceilings - wooden floors - indoor garage (1.66 m high) and outdoor parking
Sanitation: 1 bathtub for two - 1 shower - 1 sink - 1 toilet
Heating: gas (2020)
Facade: front facade renovated in 2021
Roof: replaced in 1990, tiled roof
Environment: residential area
Schools: creches - primary school in Bettembourg - high schools in Luxembourg-city
This 1923 townhouse is ideally located, in a quiet street and close to all amenities: Cactus supermarket, public transport, restaurants and schools are all within walking distance. The house is characterized by its large living/dining room with high ceilings and its veranda with open kitchen to be renovated allowing for optimal light. On the 1st and 2nd floor are located the 4 bedrooms (one adjoining rooms, three rooms with 2.9m high ceiling and one room with 2.15m high ceiling) and on an interpallet, the bright bathroom with toilet, bathtub and shower.
The plus of this house is the large attic room on the 2nd floor (19 sqm of living space and 25 sqm total surface) that can be transformed into a bedroom or additional leisure space.
Any offer on this property will remain subject to the express acceptance by the owner(s).
Transport
Kirchberg
18 min
City Hall
16 min
Station
3 min
Airport
18 min
Cloche d'Or
14 min
Bus lines
168
190
194
195
198
200
208
302
305
307



















