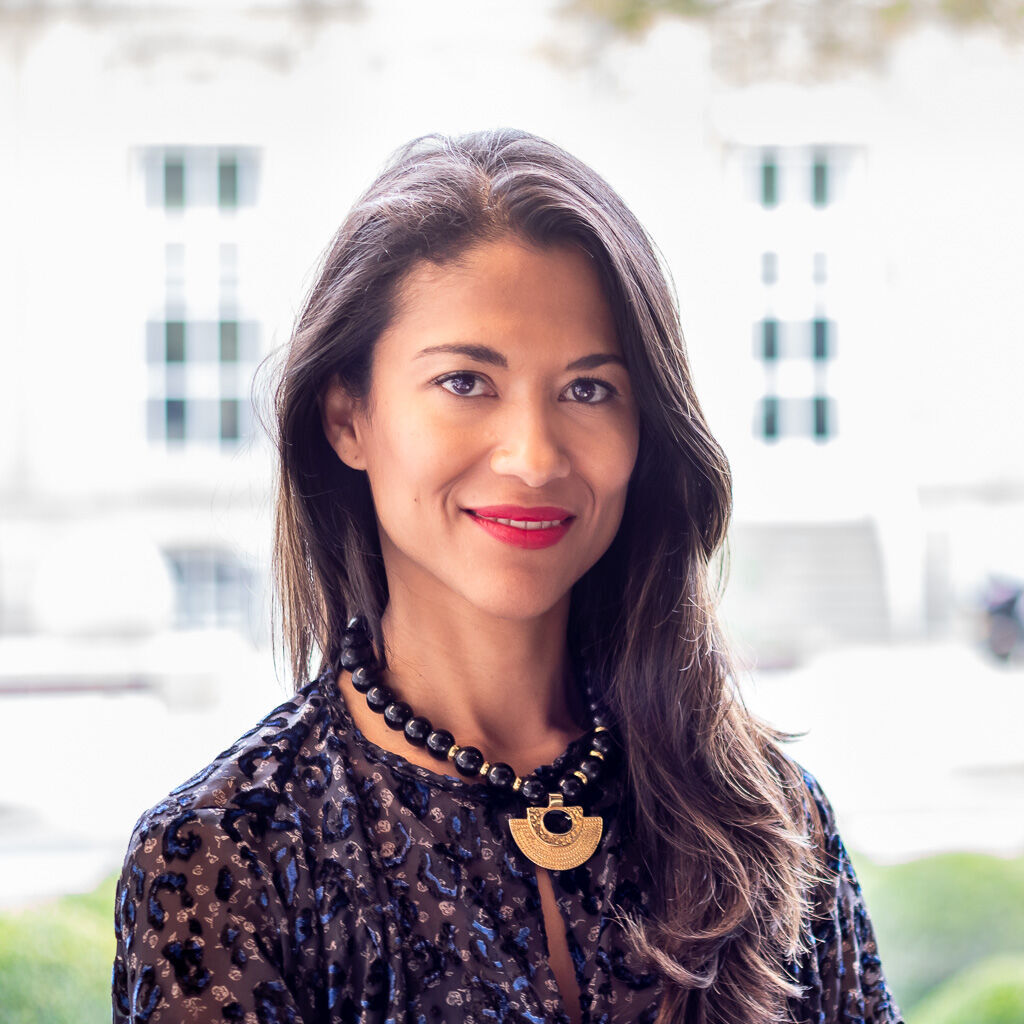sold
Property type
House
Construction year
2022
Surface
235 sqm
Availability
Immediate
Parcel surface
794 sqm
Bedrooms
4
Bathrooms
3
Number of storeys
3
Parking
3 (outdoor)
Financial summary
€ 0 / month
income suggested to afford this home
€ 0
acquisition costs for this home
€ 0 / month
mortgage charges for this home
Click to modify estimates to match your situation
Amenities
Heating
- Gas
Electric shutters
Videophone
Triple glazing
Double-flow CMV
Floor heating
Outdoor lighting
Description
An exceptional newly built 4 - bedroom detached house, of 235 sqm living surface (total surface 250 sqm), nestled in residential road in Sandweiler.First floor: main entrance access through the exterior staircase on the side - entrance hall with fitted furniture - bedroom (17.4 sqm) with ensuite shower room, toilet (6.2 sqm) and access to a balcony (4.4 sqm) - separate toilet (2.7 sqm) - fully equipped open plan kitchen (13.61 sqm) - bright living space (50.6 sqm) with direct access onto the gorgeous south facing garden and wood decking terrace (27.9 sqm)
Second Floor: night hall with study space (10.0 sqm) - 2 bedrooms (14.1 sqm + 10.6 sqm) where one with mezzanine - shower room, toilet (7.2 sqm) - large terrace surrounding the floor (30.5 sqm) with access from the bedrooms and the hall
Ground floor: multi-functional space (44.0 sqm) with large glass door providing private access from the exterior (all the connections ready for a potential extra kitchen) - technical room/storage space (9,2 sqm) - bedroom (19.8 sqm) with ensuite bathroom with shower and toilet (9.2 sqm) - walk-in closet/laundry space (8.0 sqm)
Exterior: 2 terraces, balcony, generous driveway (with capacity to park several vehicles) and garden
Ongoing constructions works
Fitted doors, living room fitted furniture, bathroom's sanitary and furniture, fully equipped kitchen, exterior painting and finitions.
Additional information:
Comfort: floor heating - triple glazed wood windows - electric shutters - video phone - outside lighting - solar panels - VMC double flux ventilation unit on each living space - imitation wood premium tyles - fitted entrance furniture - water softener
Sanitary facilities: 1bathtub - 3 showers - 4 washbasins - 4 toilets
Heating: gas
Environment: residential area surrounded by a green natural setting located on the Municipality of Sandweiler (only few 5 km from Luxembourg City) - The Municipality offers easy access to kilometers of hiking/bicycle paths and good infrastructures.
Close to all amenities: schools, nurseries, fitness center, shops, restaurants, supermarket, pharmacy and well connected to public transport and access to the motorway
Schools: childrens' nursery nearby - Primary School in Sandweiler - High schools in Luxembourg-City
Any offer on this property will remain subject to the express acceptance by the owner(s).
Transport
Kirchberg
12 min
City Hall
14 min
Station
6 min
Airport
10 min
Cloche d'Or
14 min
Bus lines
122
150
158
159
160
184
223























