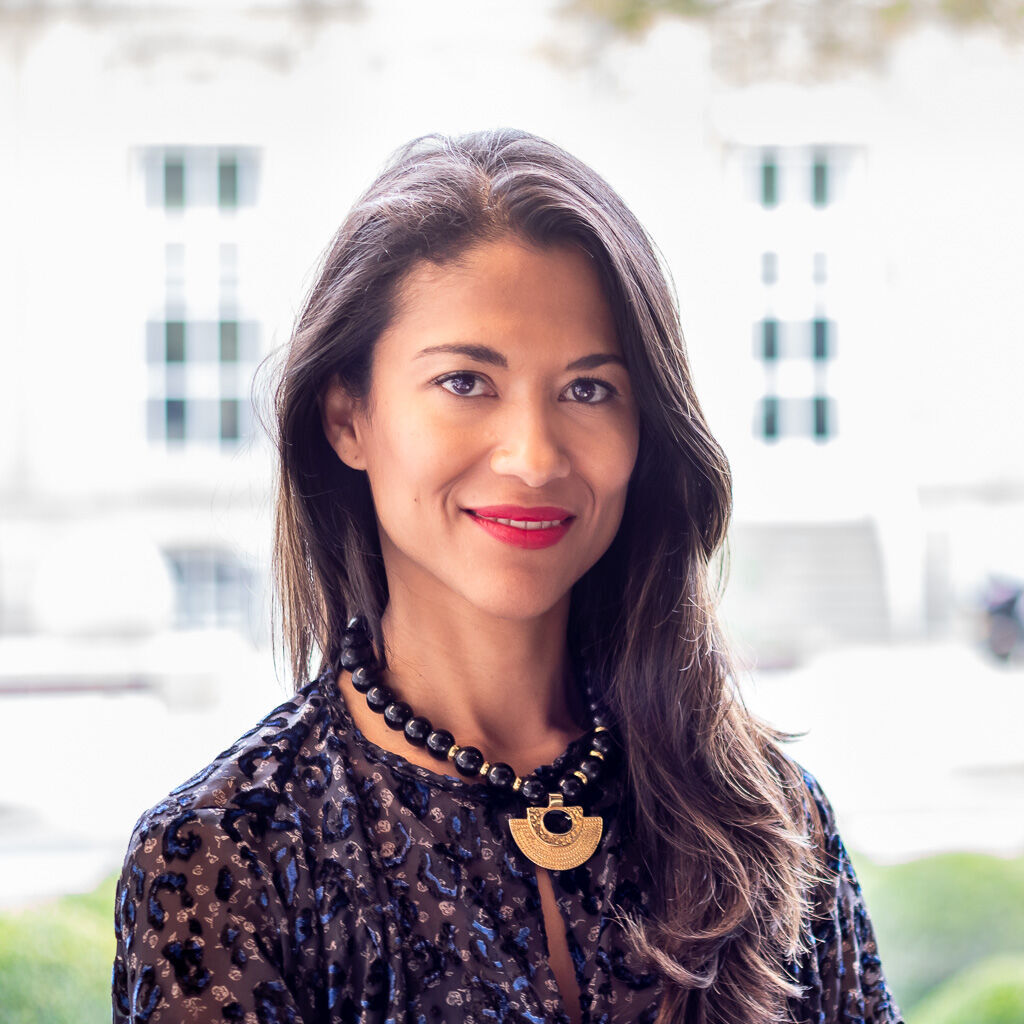sold
Property type
House
Construction year
2015
Surface
350 sqm
Availability
To be defined
Parcel surface
1 091 sqm
Bedrooms
5
Bathrooms
3
Number of stories
2
Parking
4 + 3
Financial summary
€ 0 / month
income suggested to afford this home
€ 0
acquisition costs for this home
€ 0 / month
mortgage charges for this home
Click to modify estimates to match your situation
Amenities
Balcony
- 6 sqm
Terrace
- 60 sqm
Attic
- 112 sqm
Heating
- Fuel
Electric shutters
Reinforced door
Videophone
Alarm system
Triple glazing
Double-flow CMV
Floor heating
Fireplace
Ensuite bathroom
Dressing room
Custom-made cabinets
High ceilings
Floor-to-ceiling windows
Description
Masterful design and modern luxury are uniquely embodied in this exceptional 5 bedroom detached house of 350 sqm living surface. This property was constructed in 2015 on a 10.91 acre plot and nestled in a peaceful residential area of Niederdonven. Every fixture and fitting has been carefully selected and crafted with ultra quality.Ground floor: entrance hall (26.59 sqm) - living (29.83 sqm) and dining room (34.02 sqm), equipped kitchen (25.44 sqm) with direct access to a spacious terrace (60 sqm) and garden - storage (2.8 sqm) - study (26.5 sqm) - separate toilet (2.82 sqm) - bedroom (25.29 sqm)
First Floor: night hall (27.24 sqm) - 4 bedrooms (21.10 sqm + 18.87 sqm + 18.03 sqm + 17.53 sqm), were one with an ensuite bathroom (11.96 sqm), dressing (10.38 sqm) and balcony (6.44 sqm) - fully fitted guest bathroom with italian walk-in shower (8.47 sqm) - storage (2.7 sqm)
Basement: hall (18.05 sqm) - fitness room (25.36 sqm) with shower room (3.54 sqm) - fitted wine cellar (5.05 sqm) - technical room (4.42 sqm) - laundry room (14.58 sqm) - indoor garage for 4 vehicles (74.10 sqm) - heating room (9.74 sqm) - storage room (13.69 sqm)
Outside: big terrace accessible from the living room and kitchen - garden - balcony accessible from the master bedroom - 3 additional carparks in front of the garage
Further information:
Comfort: triple glazing windows - electric blinds - floor heating - security door with fingerprint access feature - alarm - videophone - automatic parking door - outside lighting - double-flow ventilation (DFV) - full home automation system including (smart-phone controlled features): shades, temperature regulation light and multi-room 'Sonos' sound system - fitted furniture and wardrobes in each bedroom - fitted staircase and wine cellar - uninterrupted view at rear - automatic watering system for the garden
Sanitary: 1 bathtub - 3 walk-in showers - 1 twin sink - 4 toilets of which 1 is separate
Heating: oil (mazout) + double-flow ventilation (DFV)
Environment: high standing residential area with breathtaking views to the meadows and nature - Cloche d'Or at 25 minutes
School: creches - maisons relais - primary schools at Dreiborn - high schools in Grevenmacher, Junglinster and Luxembourg-City
Any offer on this property will remain subject to the express acceptance by the owner(s).
Transport
Kirchberg
22 min
City Hall
24 min
Station
13 min
Airport
16 min
Cloche d'Or
24 min
Bus lines
326
343
B11
D03
E05
H05
R04



































