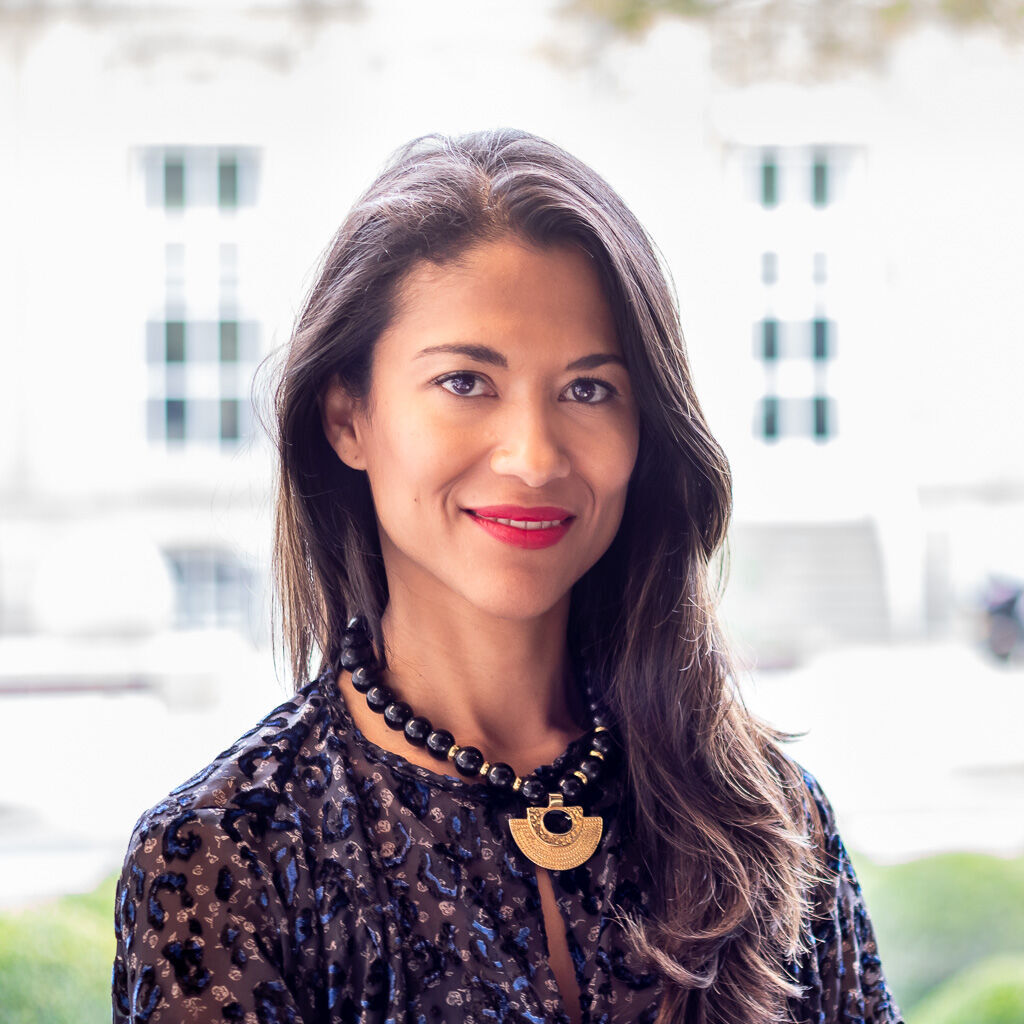sold
Property type
House
Construction year
2010
Surface
271 sqm
Availability
June 2023
Parcel surface
498 sqm
Bedrooms
4
Bathrooms
2
Number of storeys
1
Parking
1 + 1
Financial summary
€ 0 / month
income suggested to afford this home
€ 0
acquisition costs for this home
€ 0 / month
mortgage charges for this home
Click to modify estimates to match your situation
Amenities
Terrace
- 31 sqm
Laundry room
Heating
- Fuel
Electric shutters
Reinforced door
Double glazing
Floor heating
Ensuite bathroom
Dressing room
Description
Video: https://www.youtube.com/watch?v=bHCWc7UXZuABeautiful ready to move-in semi detached house located on a calm residential street in Gostingen - Flaxweiler.
Built by CLK Construction, with a total surface of 271 m² of which 219 m² of living space.
Modern and practical, the house offers a large living area with four bedrooms, multi-functional room in the basement, as well as a charming outdoor space.
Ground floor: entrance hall (26.06 sqm) – living/dining area (39.99 sqm) with direct access to the terrace (30.62 sqm) and garden – fully equipped kitchen (16.14 sqm) - office/bedroom (13.68 sqm) - 1 shower room with toilet (7.7 sqm) – pantry (2,93 sqm).
1st floor: night hall (7.21 sqm), 3 bedrooms ( 19.39 sqm + 19.41 sqm + 21.71 sqm) where one with walk-in closet (9.17 sqm) and ensuite bathroom (14.77 sqm).
Basement: hall (12.98 sqm) - multi-usage room (23.99 sqm) with private access to the house - garage (18.18 sqm) - laundry room (11.81 sqm) – cellar (15.35 sqm) – technical room (18.38 sqm).
Outside: terrace (30.62 sqm) – garden.
Further information:
Comfort: double glazed windows – electric shutters, electric garage door
Sanitation: 1 bathtub - 2 showers -3 sinks - 2 toilets
Heating: fuel
Environment: peaceful residential area with breathtaking views to the meadows and nature - Cloche d'Or at 25 minutes
School: creches - maisons relais - primary schools at Dreiborn - high schools in Grevenmacher, Junglinster and Luxembourg-City.
This house inspires peace and good vibes. Built around a comfortable living area, giving access to the south-west facing terrace and garden. On the ground floor, there is a shower room and a 1st large bedroom/study. On the 2nd floor there are 3 main bedrooms, including the master bedroom equipped with a ensuite bathroom and walk-in closet.
Any offer on this property will remain subject to the express acceptance by the owner(s).
Transport
Kirchberg
19 min
City Hall
23 min
Station
8 min
Airport
16 min
Cloche d'Or
25 min
Bus lines
323
B11
D04
H05

































