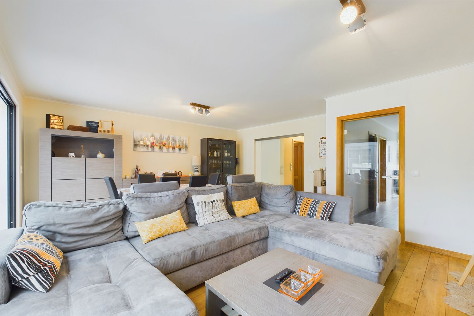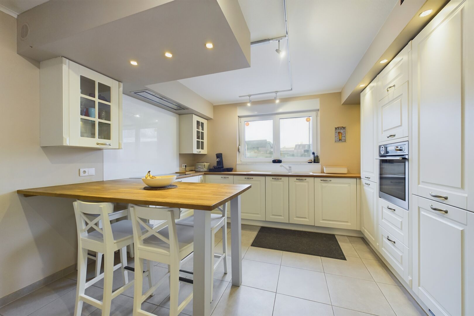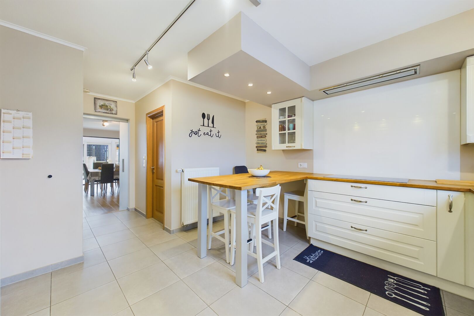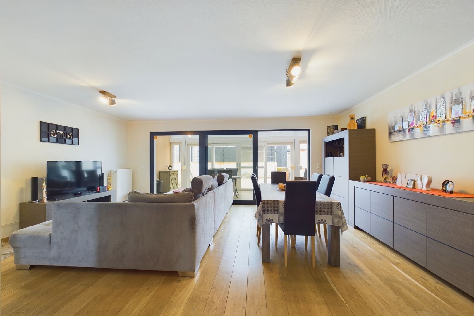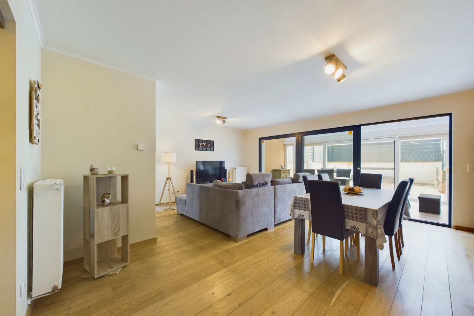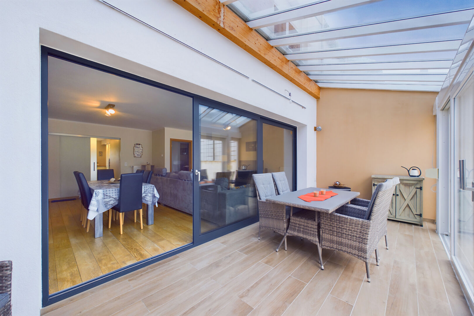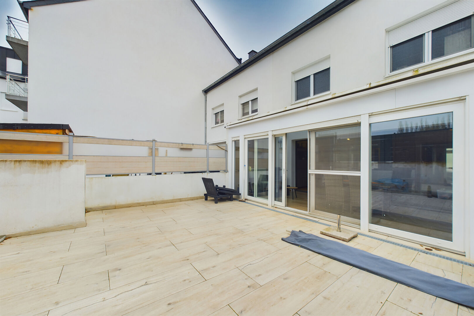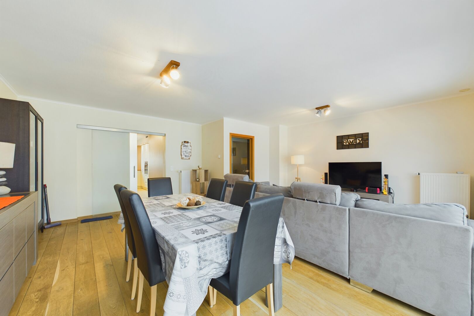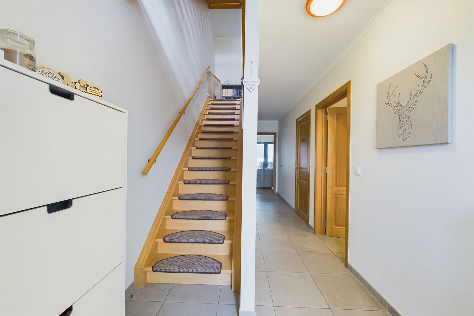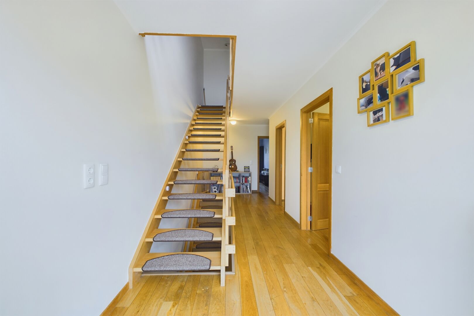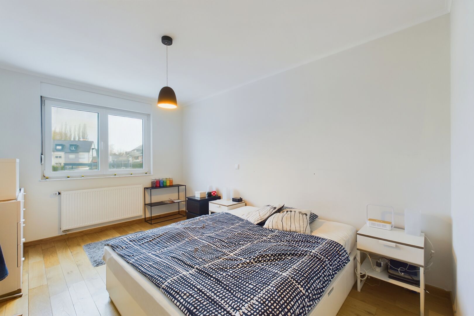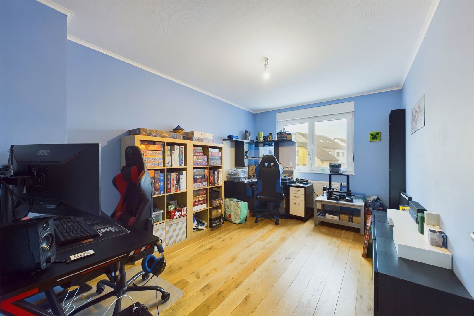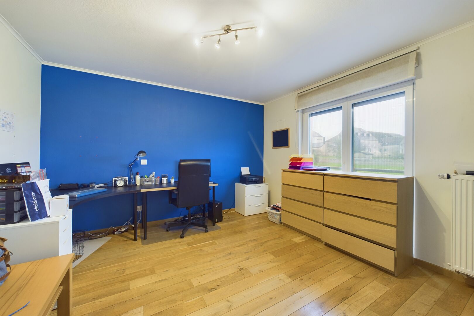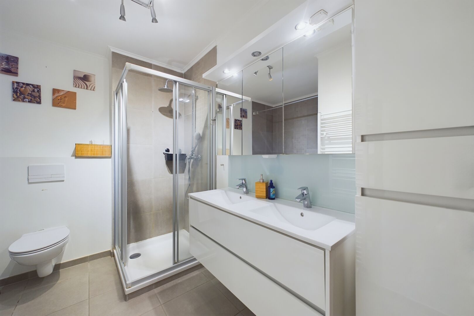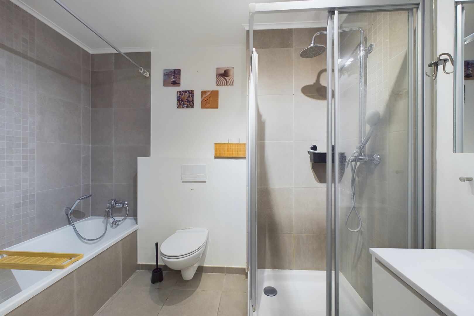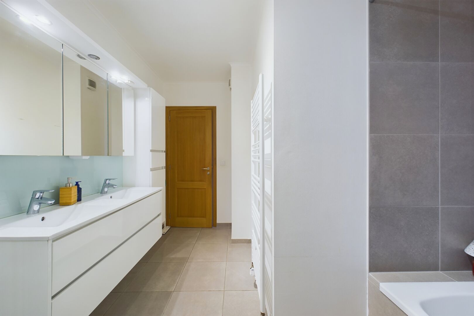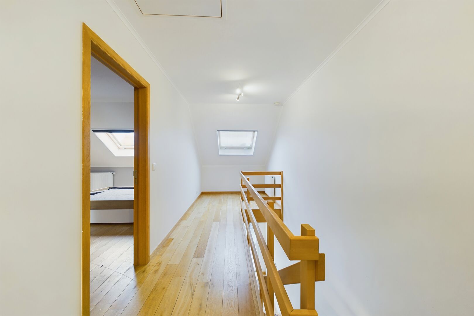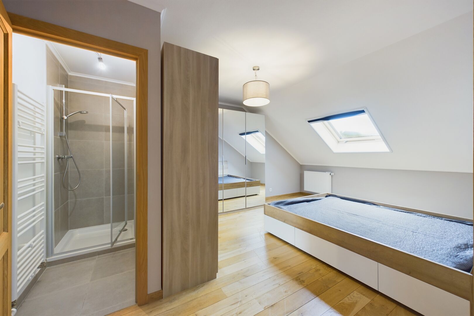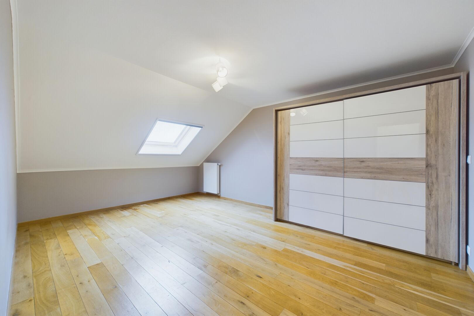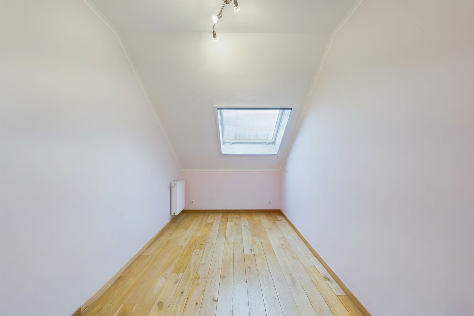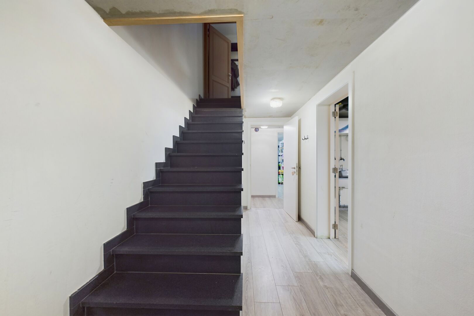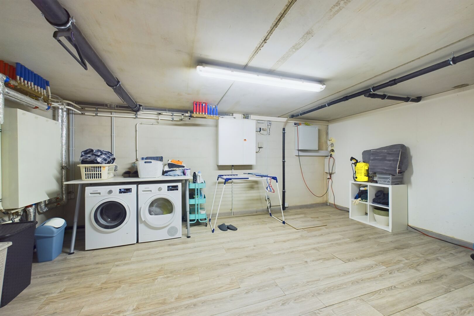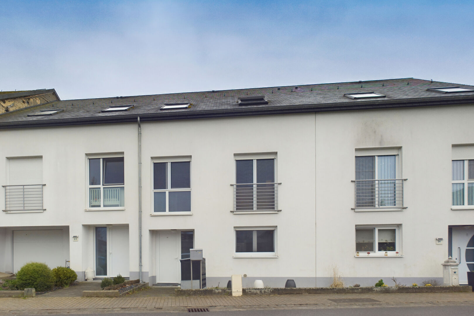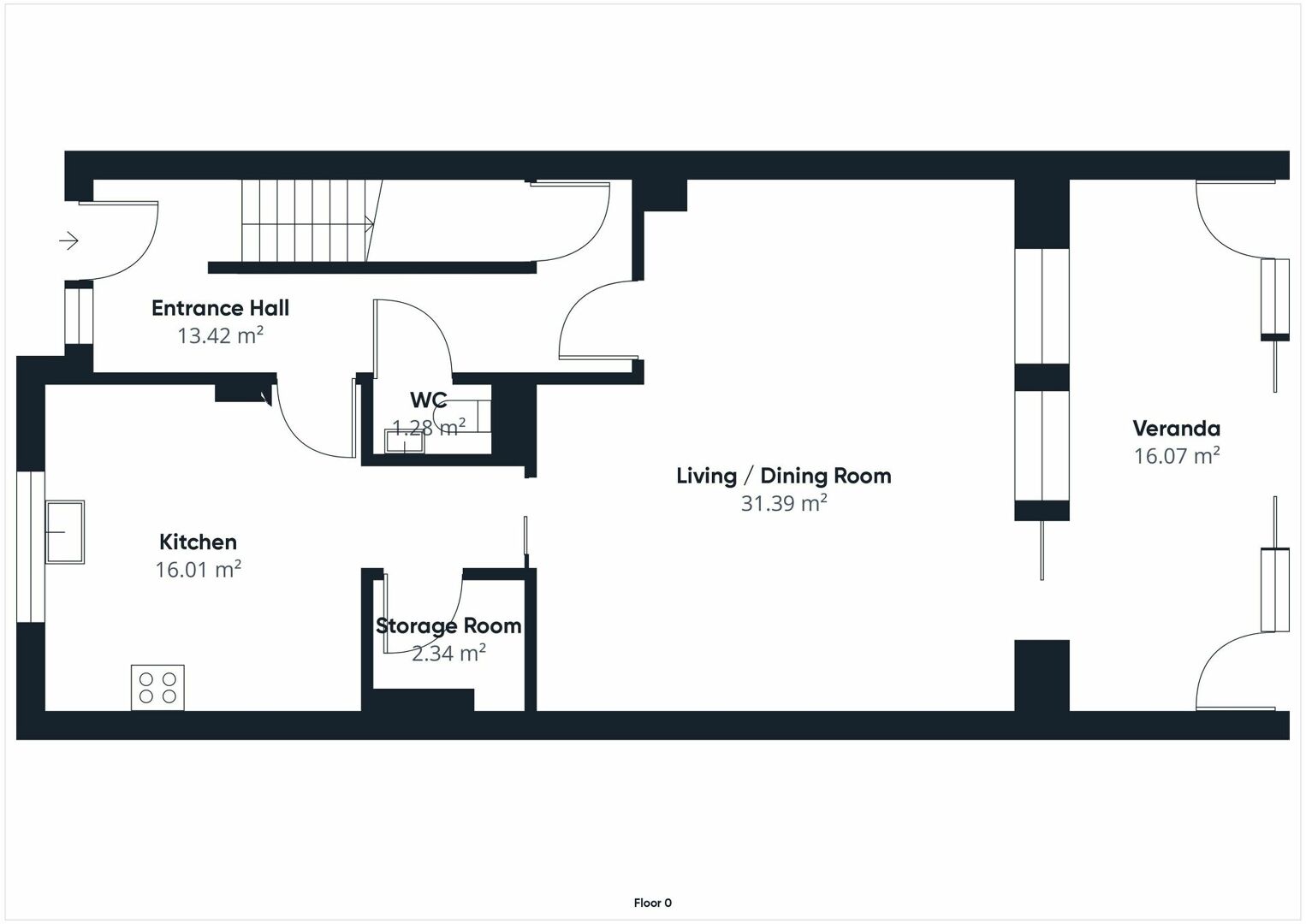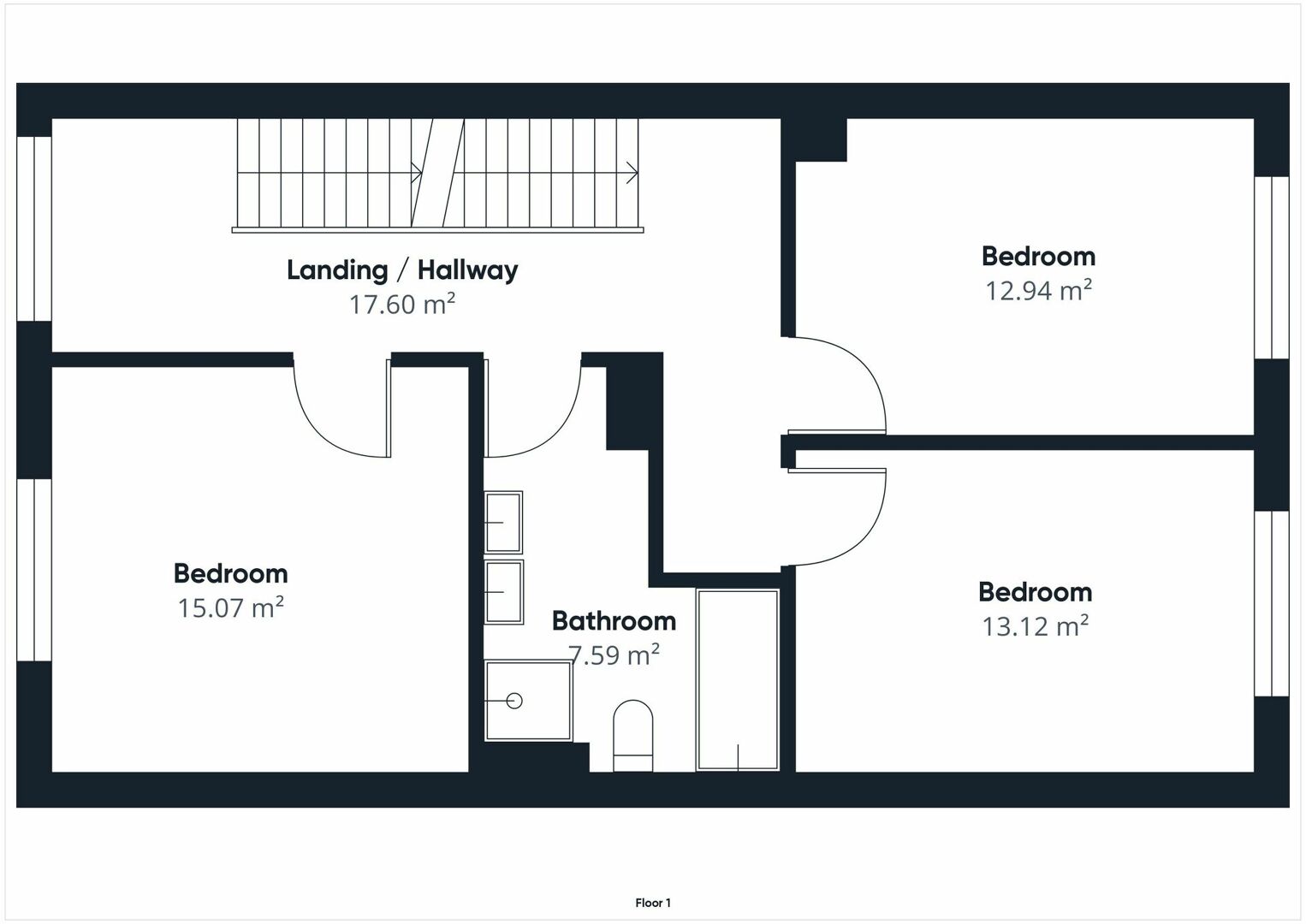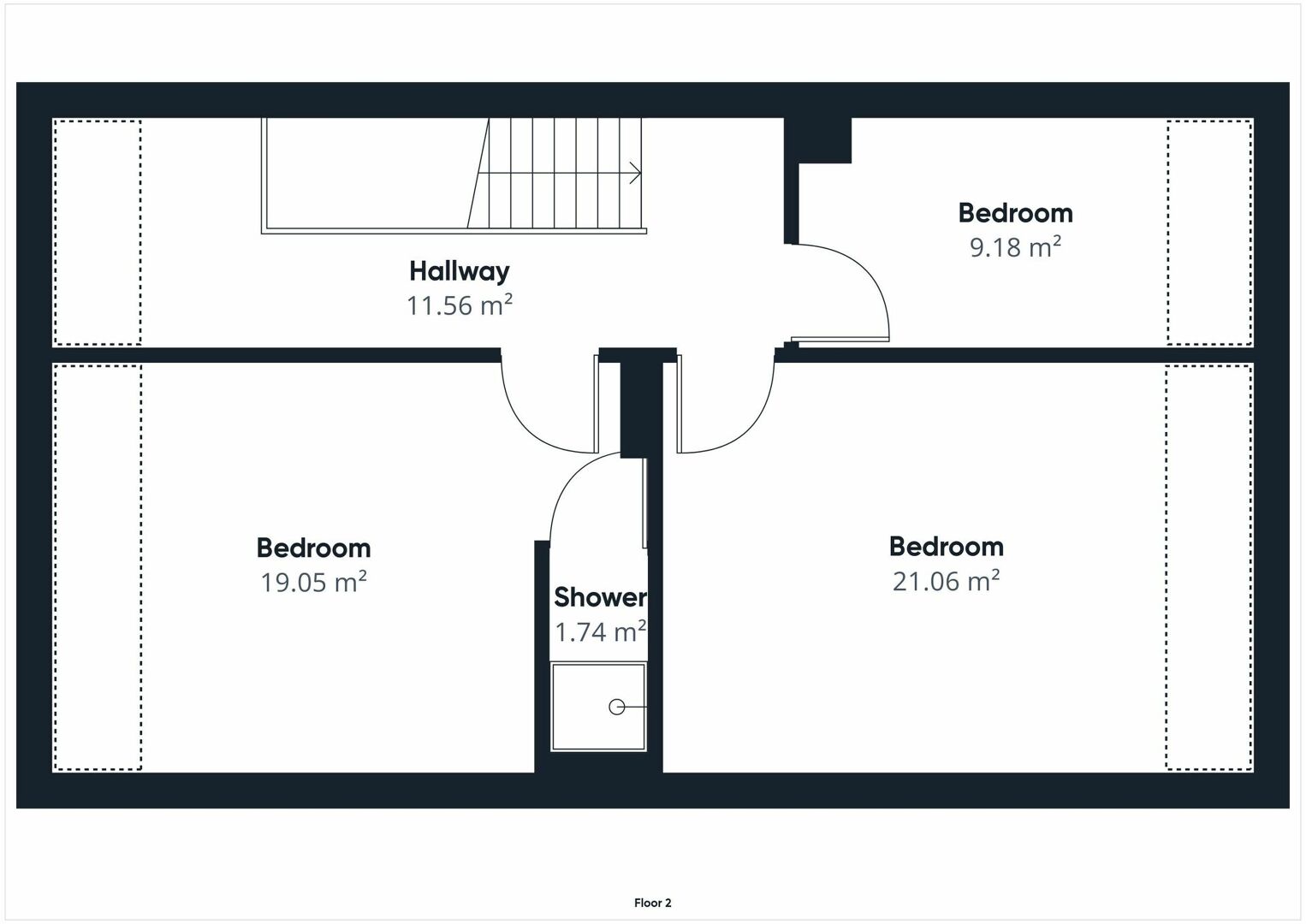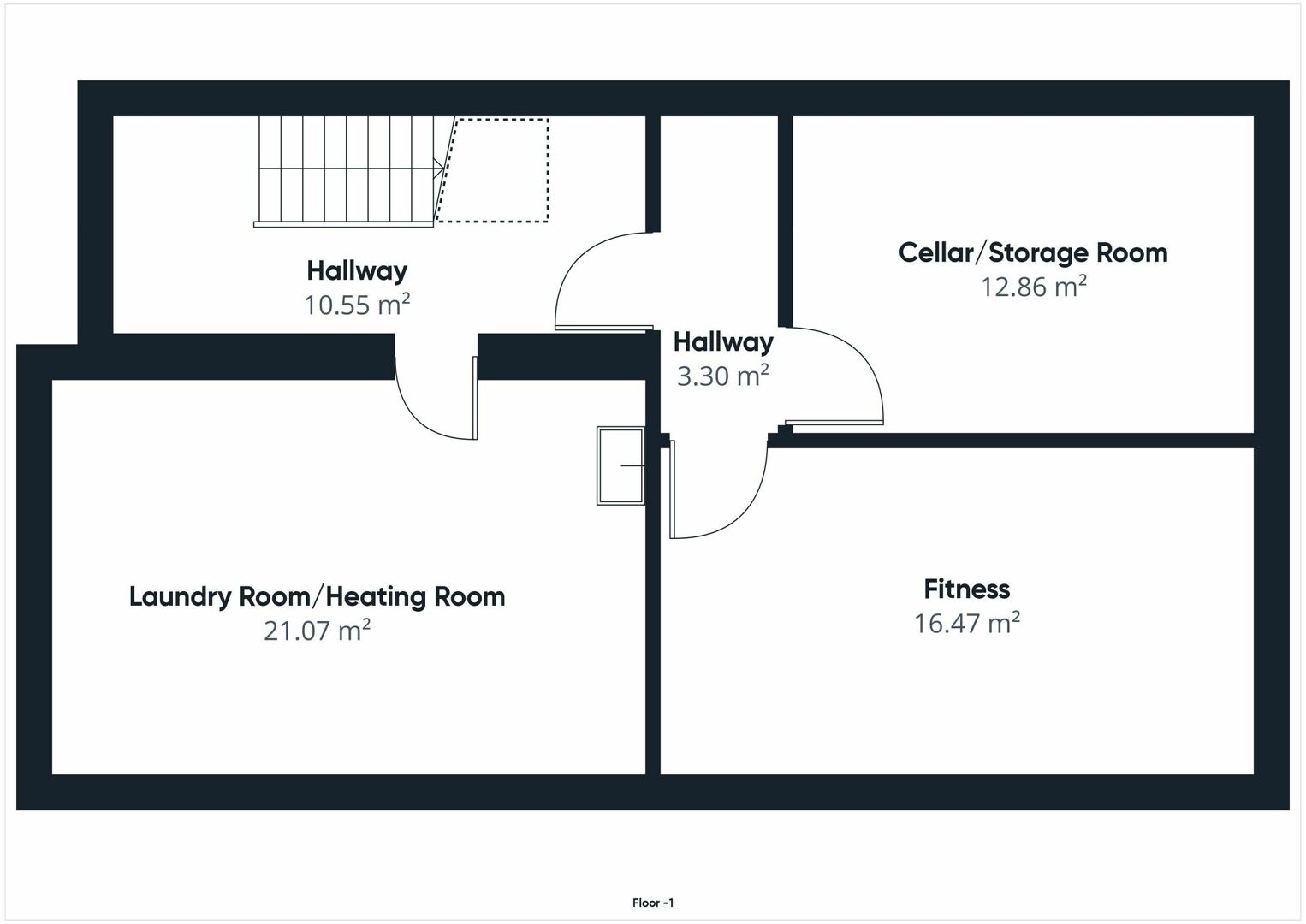€ 850 000
Property type
House
Construction year
2014
Surface
200 sqm
Availability
To be defined
Parcel surface
156 sqm
Bedrooms
5
Bathrooms
2
Floor
4
Parking
2 (indoor)
Financial summary
€ 7 910 / month
income suggested to afford this home
€ 3 440
acquisition costs for this home
€ 3 515 / month
mortgage charges for this home
Click to modify estimates to match your situation
Amenities
Terrace
- 33 sqm
Veranda
- 16 sqm
Cellar
- 61 sqm
Garden
- 15 sqm
Fitness space
- 16.5 sqm
Laundry room
Heating
- District
Reinforced door
Double glazing
Ensuite bathroom
Dressing room
Outdoor lighting
Separate WC
Floor-to-ceiling windows
High speed internet
Description
Bright attached house offering 200 sqm living space (269 sqm total surface area), including 5 bedrooms, an office, a veranda and an ideally exposed terrace, in Noerdange (Beckerich)Basement: hall (13.8 sqm) - laundry/boiler room/storage area (21.1 sqm) - cellar / fitness / storage rooms (16.5 sqm and 12.9 sqm)
Ground floor: entrance hall (13.4 sqm) - large living/dining room/veranda (47.4 sqm) with direct access to the terrace - separate fitted kitchen (16 sqm) - storage room (2.3 sqm.) - separate WC (1.3 sqm)
1st floor: night hall (17.6 sqm) - 3 comfortable bedrooms (15 sqm, 13.1 sqm and 12.9 sqm) - bathroom with shower and WC (7.6 sqm)
2nd floor: night hall (11.6 sqm) - 2 large bedrooms (21 sqm and 19 sqm), 1 with en-suite shower (1.7 sqm) - study (8 sqm)
Outside: two indoor parking spaces very close to the house - terrace (33 sqm)
Additional information:
Comfort: double-glazed windows - solid wood parquet flooring in the entire house - district heating - veranda - recent terrace (2023) - water softener - mosquito nets - Velux windows with electric blinds - insulated roof
Sanitary facilities: 1 bath - 2 showers - 3 washbasins - 2 WCs, 1 of which is separate
Heating: district heating
Environment: residential area close to the school with direct bus links to Luxembourg-City (place de l'Etoile), Kleinbettigen train station and others.
Schools: crèches - Elementary school in Noerdange - Secondary schools in Luxembourg
Any offer on this property will remain subject to the express acceptance by the owner(s).
Transport
Kirchberg
35 min
City Hall
35 min
Station
18 min
Airport
35 min
Cloche d'Or
35 min
Bus lines
832
901
942
D29
E23
H10
K10
M09
Energy

Süleyman
Akpinar
Adviser

