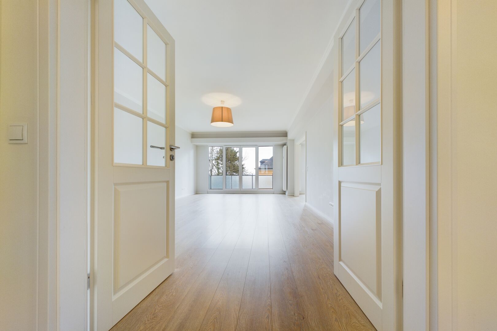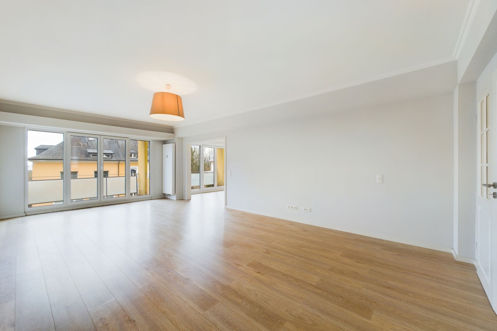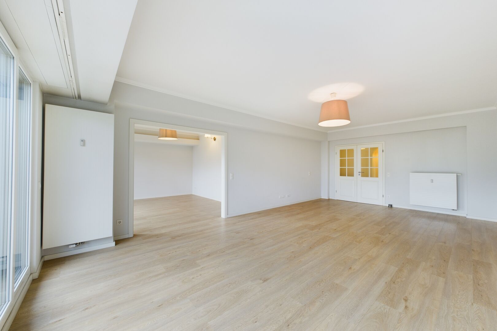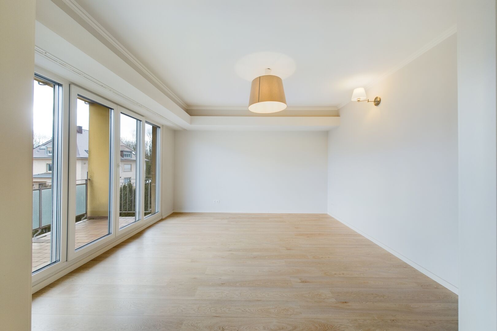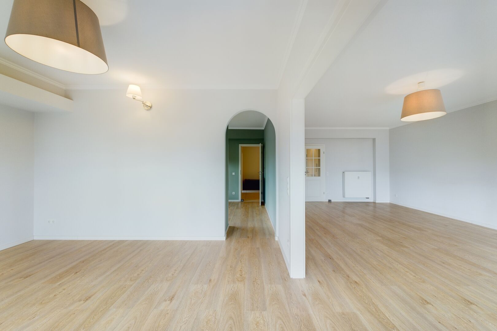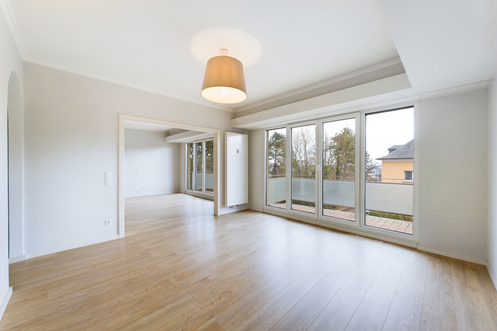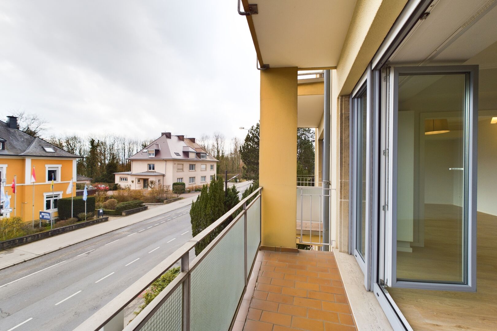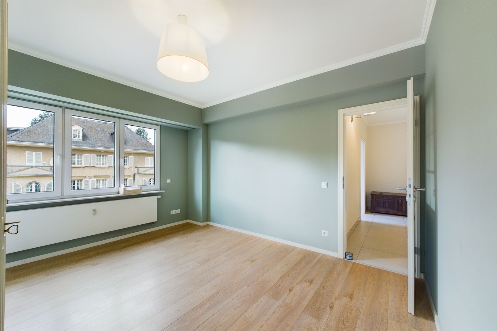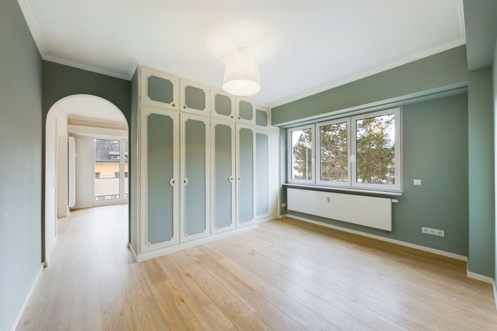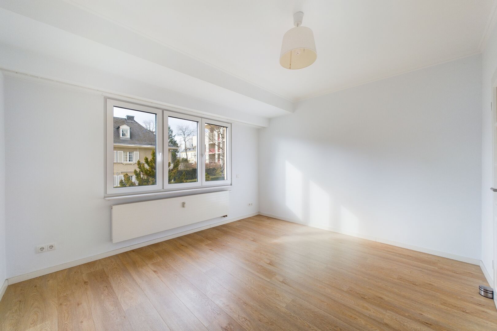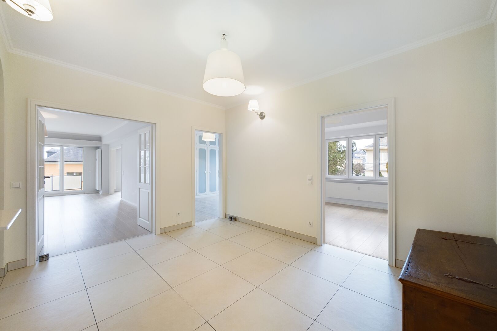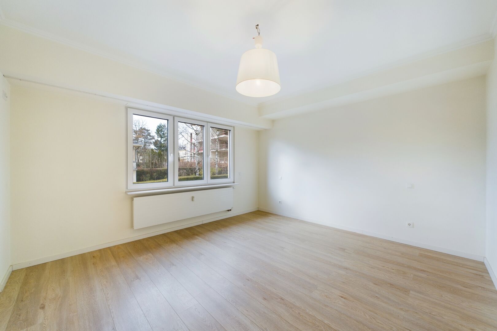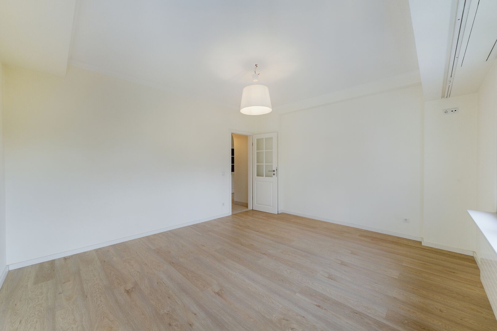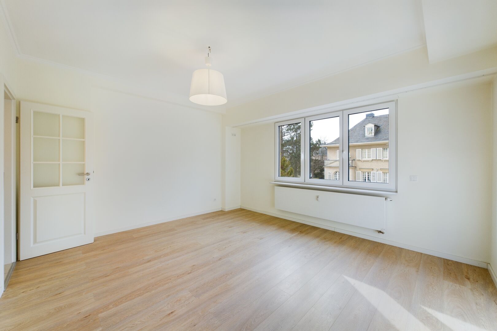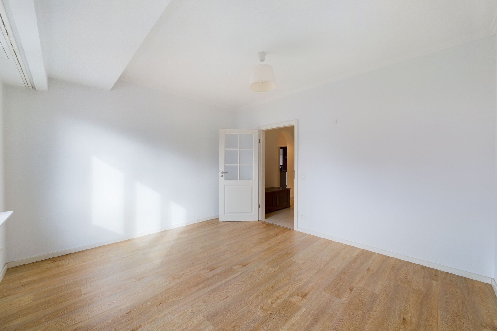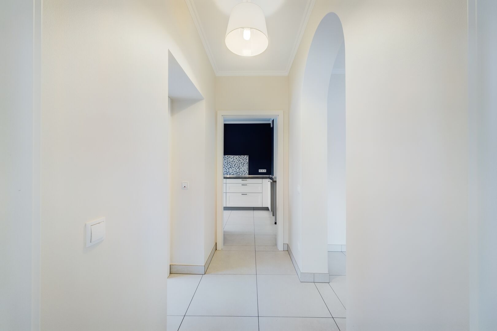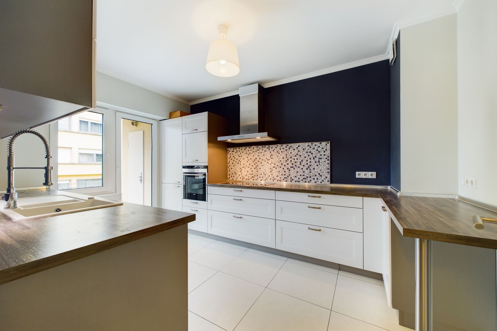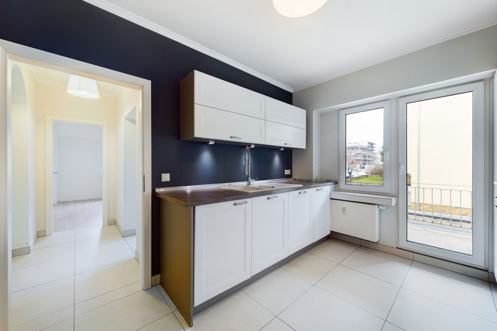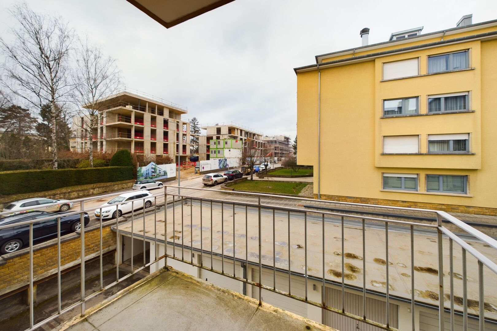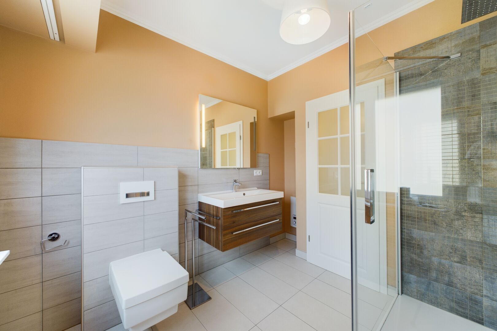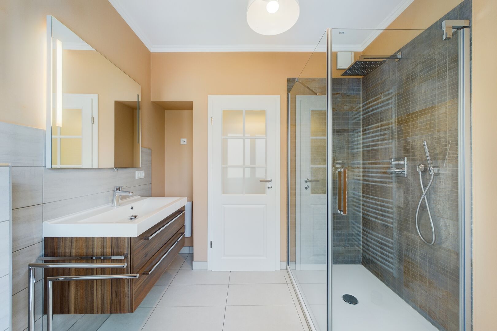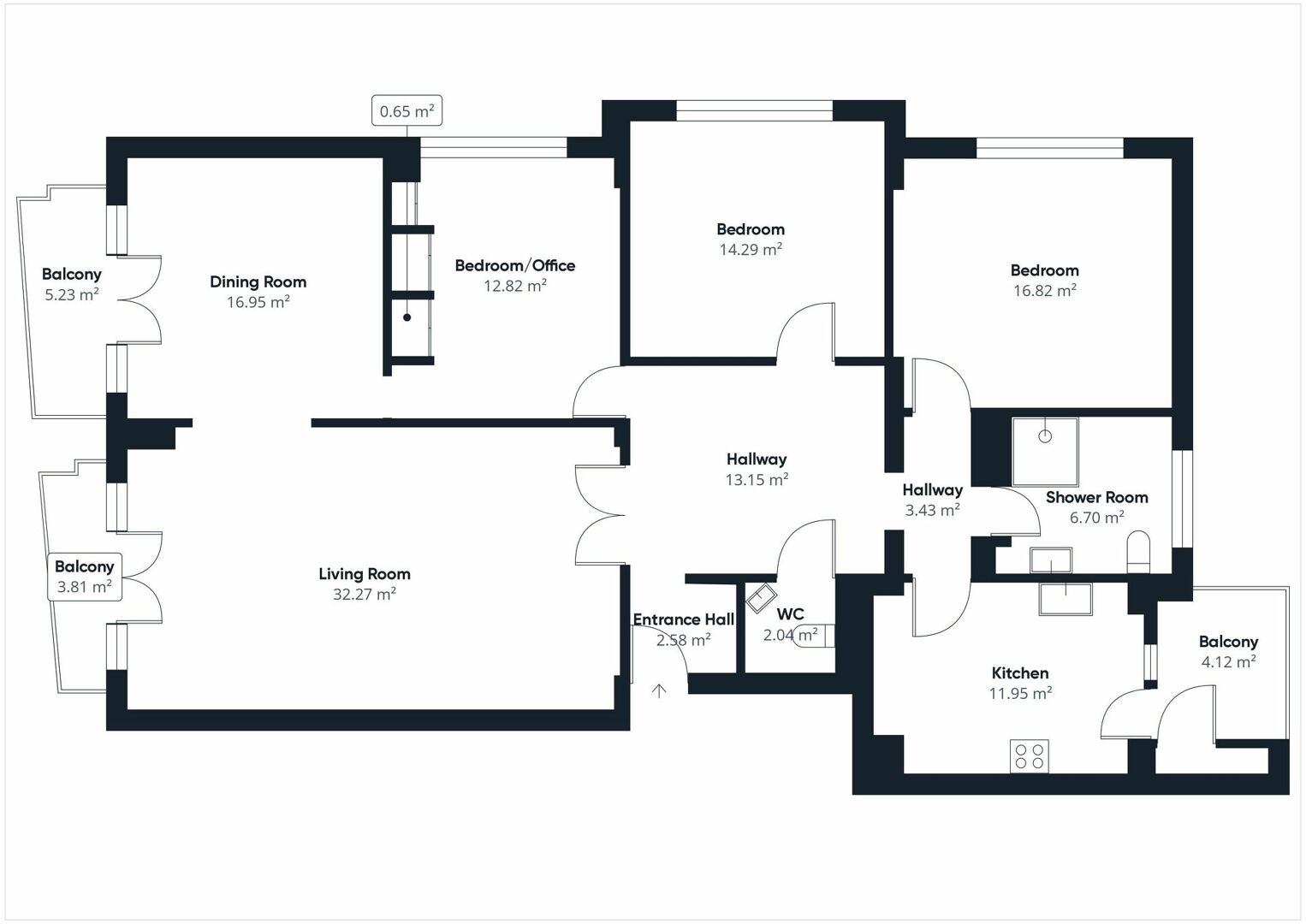€ 1 290 000
Property type
Apartment
Construction year
1961
Surface
135 sqm
Availability
To be defined
Bedrooms
3
Bathrooms
1
Floor
2 / 4
Parking
1 (indoor)
Financial summary
€ 12 090 / month
income suggested to afford this home
€ 14 126
acquisition costs for this home
€ 5 334 / month
mortgage charges for this home
Click to modify estimates to match your situation
Amenities
Balcony
- 9.3 sqm
Loggia
- 3.8 sqm
Cellar
- 12 sqm
Laundry room
Heating
- Gas
Elevator
Electric shutters
Intercom
Triple glazing
Dressing room
Outdoor lighting
Separate WC
Custom-made cabinets
High ceilings
Floor-to-ceiling windows
High speed internet
Description
Beautiful, spacious, and bright crossing apartment, fully modernised, located on the 2nd floor of a 1961 residence in Luxembourg-Belair.The current owner undertook renovation/modernisation work in 2013, to the highest professional standards: windows, radiators, electricity, sanitary fittings, and kitchen, including all plumbing, doors, floors, and paintwork. The general assembly voted to completely refurbish the facade, for which the call for funds has already been paid by the current owner in proportion to his thousandths (43,000 euros).
The flat is currently configured as with 2 bedrooms; one can easily add a 3rd bedroom with some minor masonry, plastering and finishing work (see link to our Plan). The flat is currently rented out.
Layout
Entrance hall (15.7 m²) - separate WC (2 m²) - fitted kitchen with counter and utility room (11.9 m²) - living + dining room (50 m²) - 2 bedrooms (16.8 m² + 14.3 m²) - study / 3rd bedroom (13.5 m²) - shower room with WC (6.7 m²)
Outside: 3 balconies (3.8 m² + 5.2 m² + 4.1 m²)
Basement: 1 individual garage - 1 private cellar
Additional information
Comfort: lift - large picture windows - triple-glazed aluminium windows - electric blinds - entry phone - fibre optics - high ceilings - fully-equipped kitchen with Siemens PEM.
Sanitary facilities: 1 walk-in shower - 1 single washbasin unit - 1 non-separated WC - 1 separate WC
Environment
The Belair primary school and swimming pool, a paediatric centre and a pharmacy are just a few minutes' walk away. The Tram (Place de l'Etoile), a Delhaize supermarket and the Arquebusiers tennis club are also in the immediate vicinity, and Luxembourg city centre can be reached on foot in 15 minutes (5 minutes for cyclists).
Schools: École Belair-Kayser, Over the Rainbow International school, Ecole fondamentale Gaston Diderich
Any offer on this property will remain subject to the express acceptance by the owner(s).
Transport
Kirchberg
16 min
City Hall
6 min
Station
7 min
Airport
20 min
Cloche d'Or
10 min
Bus lines
11
16
22
80
81
242
811
Energy
Neighbourhood
Belair/Merl

Romain
Aubrée
Head of sales

