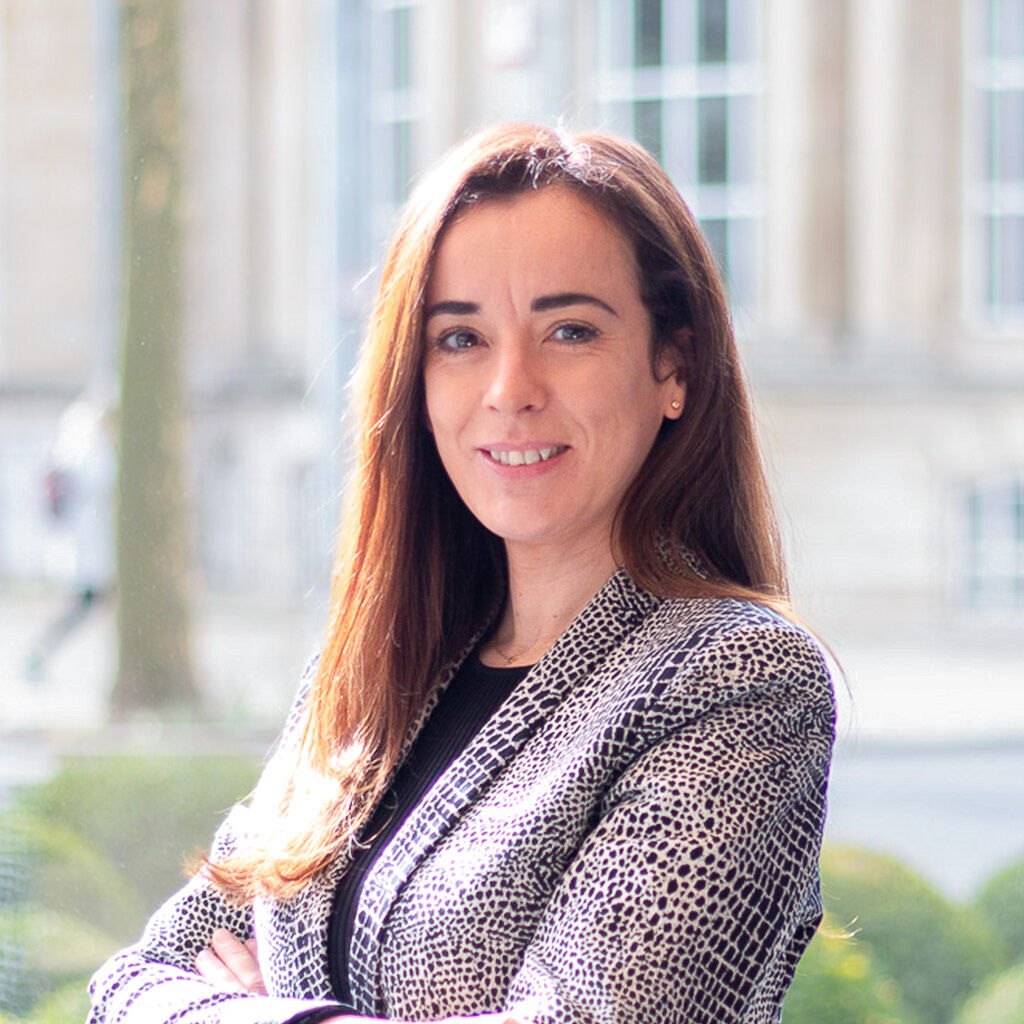sold
Property type
House
Construction year
2013
Surface
231 sqm
Availability
To be defined
Parcel surface
380 sqm
Bedrooms
4
Bathrooms
3
Number of storeys
3
Parking
2 + 1
Financial summary
€ 0 / month
income suggested to afford this home
€ 0
acquisition costs for this home
€ 0 / month
mortgage charges for this home
Click to modify estimates to match your situation
Amenities
Balcony
- 18 sqm
Terrace
- 45 sqm
Laundry room
Heating
- Gas
Electric shutters
Reinforced door
Intercom
Videophone
Alarm system
Triple glazing
Double-flow CMV
Photovoltaic panels
Fireplace
Ensuite bathroom
Dressing room
Outdoor lighting
Wine cellar
Separate WC
Office
- 10.2 sqm
Custom-made cabinets
High speed internet
Description
House with 231 sqm of living space, featuring a lovely garden, 4 bedrooms and a functional office room, built in 2012 on a 3.8 ares plot in Peppange.Ground floor: entrance hall (18.9 sqm) - study (10.2 sqm) - secondary kitchen with dining area (13.7 sqm) and access to terrace (45.8 sqm) - laundry room (6.2 sqm) - storage area (8.2 sqm) - wine cellar (3.8 sqm) - separate WC (1.9 sqm) - garage for 2 vehicles (35.6 sqm) and adjoining boiler room (4.4 sqm)
1st floor: kitchen opening onto living/dining room (77.8 sqm) with fireplace and access to additional terrace (18.6 sqm) - bedroom (14.2 sqm) - shower room (4.6 sqm)
2nd floor: night hall (9.5 sqm) - 3 bedrooms (16.2 sqm + 16.6 sqm + 21.1 sqm), one with dressing room and en suite shower room (6.5 sqm) - bathroom (11.2 sqm)
Exterior: 2 southwest-facing terraces and a terrace
Additional information:
Comfort: fireplace - triple-glazed PVC windows - space for wine cellar - 37 photovoltaic solar panels - electric vehicle charging station - rainwater collector
Sanitary facilities: 1 bath - 3 showers - 1 separate WC - 3 non-separate WCs
Heating: gas
Environment: residential area in the charming village of Peppange
Schools: nurseries in Roeser, Berchem, Bettembourg - Basic school in Berchem - High schools in Luxembourg City
In the heart of the charming village of Peppange, this beautiful house combines modern comfort with top-of-the-range finishes. Located in a quiet, leafy setting, it will appeal to future owners thanks to its meticulous features and layout designed for a fulfilling family life.
The house also features a unique double kitchen concept: a main kitchen integrated into the spacious living room, and a summer kitchen on the first floor with direct access to the terrace and garden. Ideal for summer barbecues and receptions.
Peppange offers a privileged living environment, ideal for families seeking peace and quiet while remaining connected to the country's economic center.
In terms of works and investments, the facade was painted in 2021 and 37 photovoltaic solar panels were installed in 2024.
Any offer on this property will remain subject to the express acceptance by the owner(s).
Transport
Kirchberg
18 min
City Hall
16 min
Station
7 min
Airport
16 min
Cloche d'Or
12 min
Bus lines
511
D14
E12
N03
R05










































