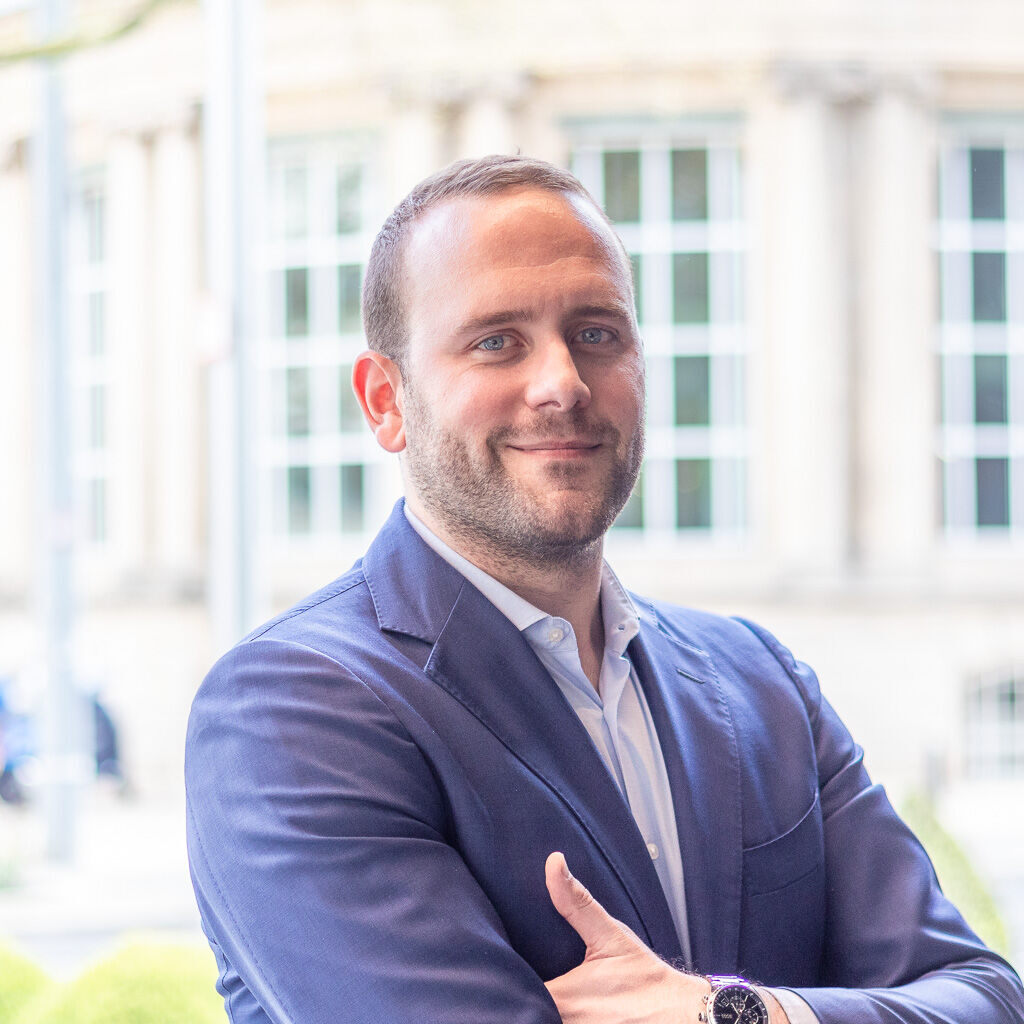€ 575 000
Property type
Apartment
Construction year
1957
Surface
70 sqm
Availability
Immediate
Property charges
€ 250 / month
Bedrooms
2
Bathrooms
1
Floor
4 / 4
Parking
0
Financial summary
€ 5 370 / month
income suggested to afford this home
€ 3 119
acquisition costs for this home
€ 2 378 / month
mortgage charges for this home
Click to modify estimates to match your situation
Amenities
Laundry room
Heating
- Gas
Intercom
Double glazing
Custom-made cabinets
High speed internet
Description
Beautiful apartment with a total usable area of 105.44 m², including 65.22 m² of living space and 40.22 m² of attic space, ideally located in the Luxembourg-Bonnevoie district.Layout: entrance hall (6.7 sqm) - separate kitchen (11.2 sqm) - living/dining room (27.5 sqm) - bathroom (5 sqm) - bedroom (12.7 sqm)
Included: 1 private attic (40.2 sqm) - shared garden/terrace
*no elevator in the residence
Additional information:
Comfort: double glazing - parquet flooring
Heating: gas
Environment: residential neighborhood, located a stone's throw from public transportation (tram, bus, train) and the municipal swimming pool
Beautiful, bright, and well-maintained apartment, currently offering one bedroom but easily convertible into a two-bedroom apartment (excluding the attic).
The apartment offers several layout options:
Option 1: move the kitchen to create an open-plan living space (kitchen - living room - lounge) and convert the current kitchen into an additional bedroom.
Option 2: add a partition wall to the existing living room to divide the room in two, creating an additional bedroom.
The kitchen and bathroom were partially renovated in 2019, and custom Camber cupboards were installed in the living room the same year. The entrance hall was also repainted in 2019, and the bedroom in 2022.
The attic, renovated in 2024, offers additional space that has already been approved for the creation of a bathroom (building permit issued). This space can therefore easily be converted into a functional and valuable room. All documents relating to this project will be provided upon request for a viewing.
Regarding the residence, the boiler was replaced in 2011 and the roof was renovated in 2000, ensuring that the building is well maintained.
This apartment combines charm, potential, and flexibility, ideal for an investor, a couple, or a small family wishing to adapt the space to their needs.
Any offer on this property will remain subject to the express acceptance by the owner(s).
Transport
Kirchberg
13 min
City Hall
6 min
Station
6 min
Airport
14 min
Cloche d'Or
7 min
Bus lines
T1
2
23
29
3
33
5
7
CN3
CN8
412
413
414
423
424
461
Energy
Neighbourhood
Bonnevoie/Verlorenkost

Thomas
Lemaire
Adviser















