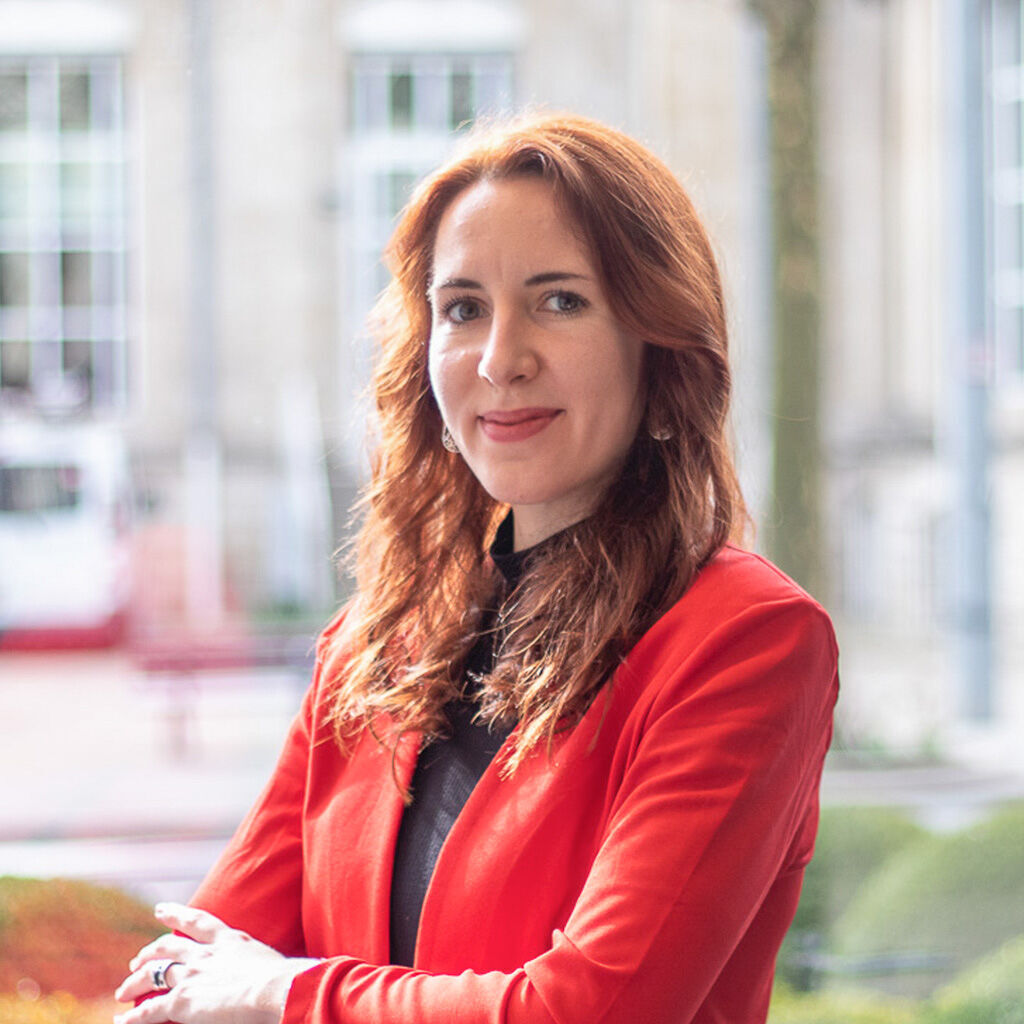sold
Property type
Semi detached house
Construction year
1958
Surface
240 sqm
Availability
Immediate
Parcel surface
436 sqm
Property charges
€ 200 / month
Bedrooms
4
Bathrooms
1
Number of storeys
4
Parking
1 + 1
Financial summary
€ 0 / month
income suggested to afford this home
€ 0
acquisition costs for this home
€ 0 / month
mortgage charges for this home
Click to modify estimates to match your situation
Amenities
Balcony
- 3 sqm
Terrace
- 7 sqm
Attic
- 52 sqm
Garden
- 215 sqm
Heating
- Gas
Electric shutters
Alarm system
Double glazing
Outdoor lighting
Separate WC
Custom-made cabinets
High ceilings
High speed internet
Description
Semi-detached house, to renovate, offering 140 m² of living space (240 m² of total surface), built on a 4.46 ares plot, located in a residential neighborhood, on the heights of Oberkorn.Layout
Groundfloor: spacious entrance hall (10.6 sqm) providing access to all rooms - large living area (32.3 sqm) currently divided into a lounge and dining room - semi-open fitted kitchen (6.1 sqm) with adjoining dining room (14.5 sqm), access to the outdoor areas and basement
Split-level: separated WC (1 sqm)
1st floor: night hall (7.2 sqm) leading to 3 bedrooms (12.3 sqm, 16.8 sqm and 18.5 sqm) and a shower room with WC (5.1 sqm)
2nd floor: 1 bedroom (15.2 sqm) - convertible attic space (51.7 sqm *)
Basement: laundry room (14.5 sqm) - cellar (9.2 sqm) - boiler room (6.6 sqm) - workshop area (8.5 sqm) - garage for one car (21.2 sqm) - sloping parking spot for one car, in front of the garage
Outdoors: South-facing balcony (3.3 sqm) - North-facing terrace (7.5 sqm) and garden (215 sqm)
* The surface indicated corresponds to the floor area surface
Additional Information
Comfort: tiled, marble, and wooden floors - electric shutters - built-in cupboard in the shower room - automatic garage door
Sanitary facilities: 1 shower - 5 sinks - 2 WCs, including 1 separated
Construction: façade repainted in 1991 (garage ramp redone the same year) - PVC double-glazed windows from 2001 - natural slate roof cleaned, inspected, and insulated in 2009 - gas heating system from 2018 supplying radiators
Environment
This characterful house is ideally located in a 30 km/h zone, close to nature, the center of Oberkorn, and directly opposite the "École Um Bock" bus stop. Additionally, the Aquasud complex is less than a 10-minute walk away.
Schools
Primary school “Um Bock” just 130 meters away; nurseries and elementary schools available in the municipality - lycées in Luxembourg City and Esch-sur-Alzette - LUNEX university in Differdange
Any offer on this property will remain subject to the express acceptance by the owner(s).
Transport
Kirchberg
30 min
City Hall
27 min
Station
5 min
Airport
28 min
Cloche d'Or
22 min
Bus lines
1
606


























