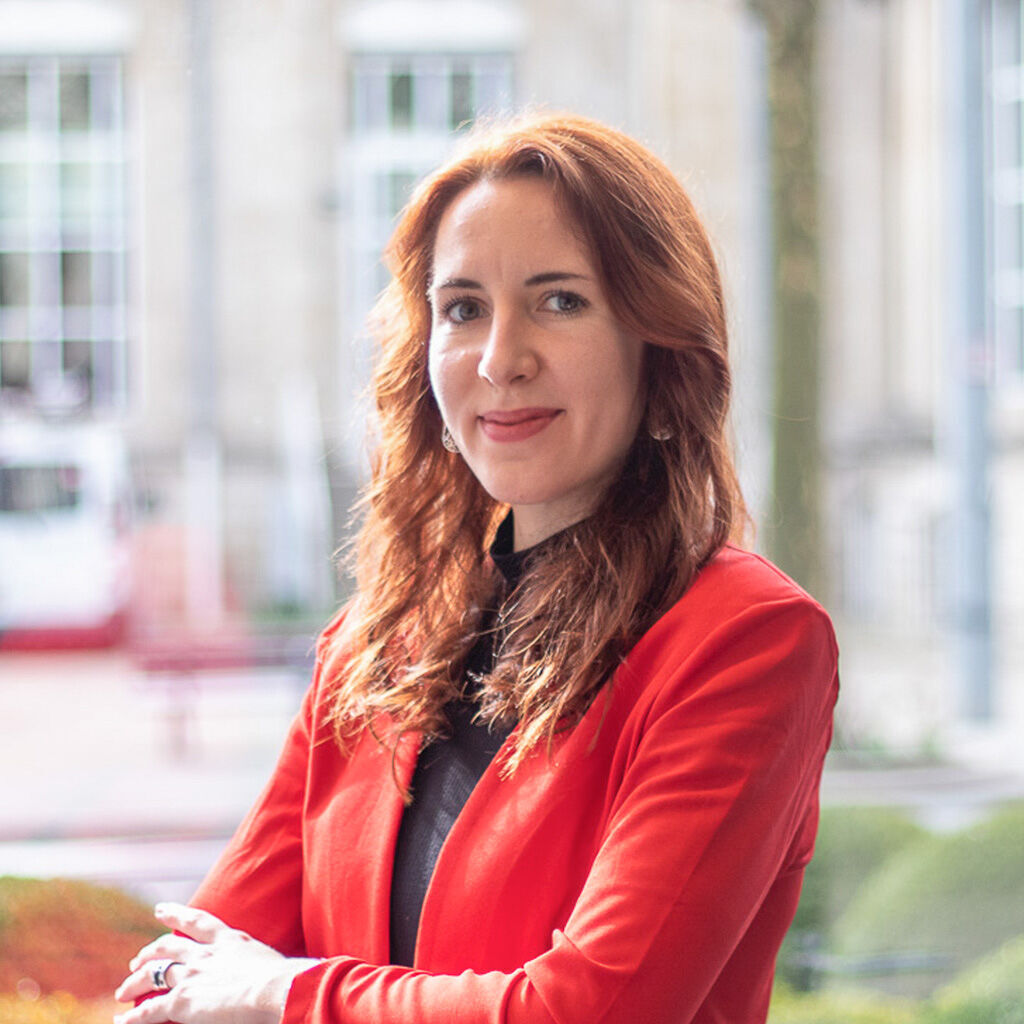signed
Property type
Semi detached house
Construction year
2019
Surface
253 sqm
Availability
To be defined
Parcel surface
364 sqm
Property charges
€ 170 / month
Bedrooms
4
Bathrooms
2
Number of storeys
3
Parking
1 + 2
Financial summary
€ 0 / month
income suggested to afford this home
€ 0
acquisition costs for this home
€ 0 / month
mortgage charges for this home
Click to modify estimates to match your situation
Amenities
Terrace
- 28 sqm
Garden
- 70 sqm
Laundry room
Heating
- Heat pump
Electric shutters
Triple glazing
Double-flow CMV
Floor heating
Thermic solar panels
Ensuite bathroom
Dressing room
Outdoor lighting
Wine cellar
Separate WC
High speed internet
Description
Beautiful contemporary house free on 3 sides, with 142 m² of living space (total surface of 253 m²), on a plot of 3.64 ares, located in a cul-de-sac and within walking distance of the village center of Roodt (Redange).Layout
Ground floor: entrance hall – spacious living area (51.8 sqm) currently consisting of a lounge area, a dining area with access to the outdoors and a fitted kitchen – storage/utility room (6.8 sqm) – separated WC (1.4 sqm).
1st floor: landing (11.9 sqm) leading to 4 bedrooms (10.8 sqm, 10.9 sqm, 11.7 sqm, and 10.2 sqm), including the master bedroom with walk-in closet (9.2 sqm) and shower room (4.8 sqm), a second shower room (7.1 sqm), a separated WC (1.8 sqm) and a laundry room (3.3 sqm).
2nd floor: convertible attic space, currently divided into two rooms (39.4 sqm * and 51.8 sqm *), accessible by retractable stairs.
Exterior: northwest-facing terrace (28 sqm) and garden.
Included: garage for one car (19.6 sqm) and parking spaces in front of the garage (2 to 3 cars).
* The indicated surfaces refer to floor area.
Additional Information
Comfort: subfloor heating (heat pump) – tiled and laminated floors – PVC and aluminum triple-glazed windows – electric shutters – solar panels (2) – automatic garage door.
Sanitary: 2 Italian showers – 1 bathtub – 2 separated WCs – 5 sinks.
Build: Movilliat construction.
Environment
This charming house is ideally located in a residential, family-friendly area close to nature, the village center, and less than 200 meters from a bus stop. In addition, the Cactus supermarket in Redange and the Pall Center Oberpallen are a 10-minute drive away.
Schools
Fundamental school and maison relais in the village - Atert-Lycée in Redange
Any offer on this property will remain subject to the express acceptance by the owner(s).
Transport
Kirchberg
43 min
City Hall
48 min
Station
28 min
Airport
46 min
Cloche d'Or
44 min
Bus lines
961
962























