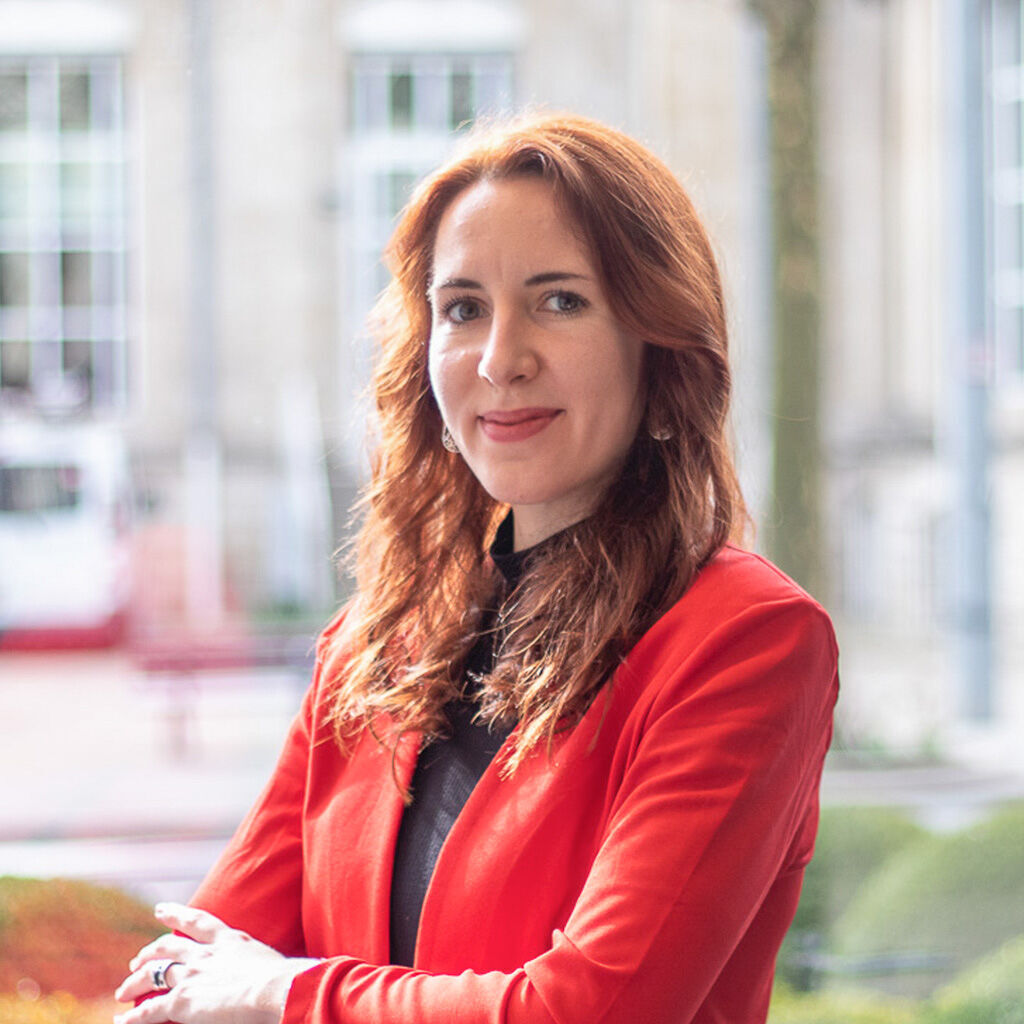rented
Amenities
Description
Spacious and modern 4-bedroom house, free from 3 sides, 290 sqm, in Roedt.The initial duration of lease for this property is 2 years.
Layout
Ground floor: entrance hall (8,1 m²) - open plan kitchen/dining room (47,06 m²) - storage space (1,7 m²) - toilet (1,7 m²) and living room (25,87 m²) with direct access to the large terrace / garden
First floor: night hall (18,23 m²) - 3 bedrooms (18,58 m² + 14,78 m² and 19,06 m²) - 2 shower rooms with toilet (5,87 m² + 5,70 m²)
Attic: night hall (5,37 m²) - master bedroom (23,26 m²) with adjoining shower room (5,93 m²) - technical room (2,88 m²)
Basement: hall (9.54 m²) - laundry room (6.52 m²) - cellar (24.69 m²) and garage for 2 cars (37.10 m²)
Included: terrace (50 m²) - landscaped garden - outdoor parking spaces
Additional information
Comfort: PVC triple glazed windows - underfloor heating on the first floor - thermostat regulating all the rooms in each floor - parquet in the living room - fully equipped kitchen (KitchenChef) - premium quality materials and equipment (Siemens and Villeroy , Bosch brands) - automatic garage door
Sanitary facilities: 3 showers - 4 sinks - 3 non separated toilets - 1 separate toilet
Environment: located in a residential area surrounded by nature at only 15 km from the city of Luxembourg, 6 km from Contern, 7 km from Remich and very close to the Mosel
Schools: Trintange's elementary school 2 minutes by car - Crèche/Maison Relais nearby - Highschools in the Luxemburg's city center
The municipality of Waldbredimus is well served by public transport and offers an preserved living environment combined with good infrastructure and services including shops, a range of very good restaurants, education, parks and miles of hiking and cycling trails.
Bus lines: 140 - 160 - 161 - 182 - 184 - 425
Train station: 1 min - Airport / Findel: 20 min - Kirchberg: 24 min - City center: 28 min - Cloche d'Or: 18 min




































