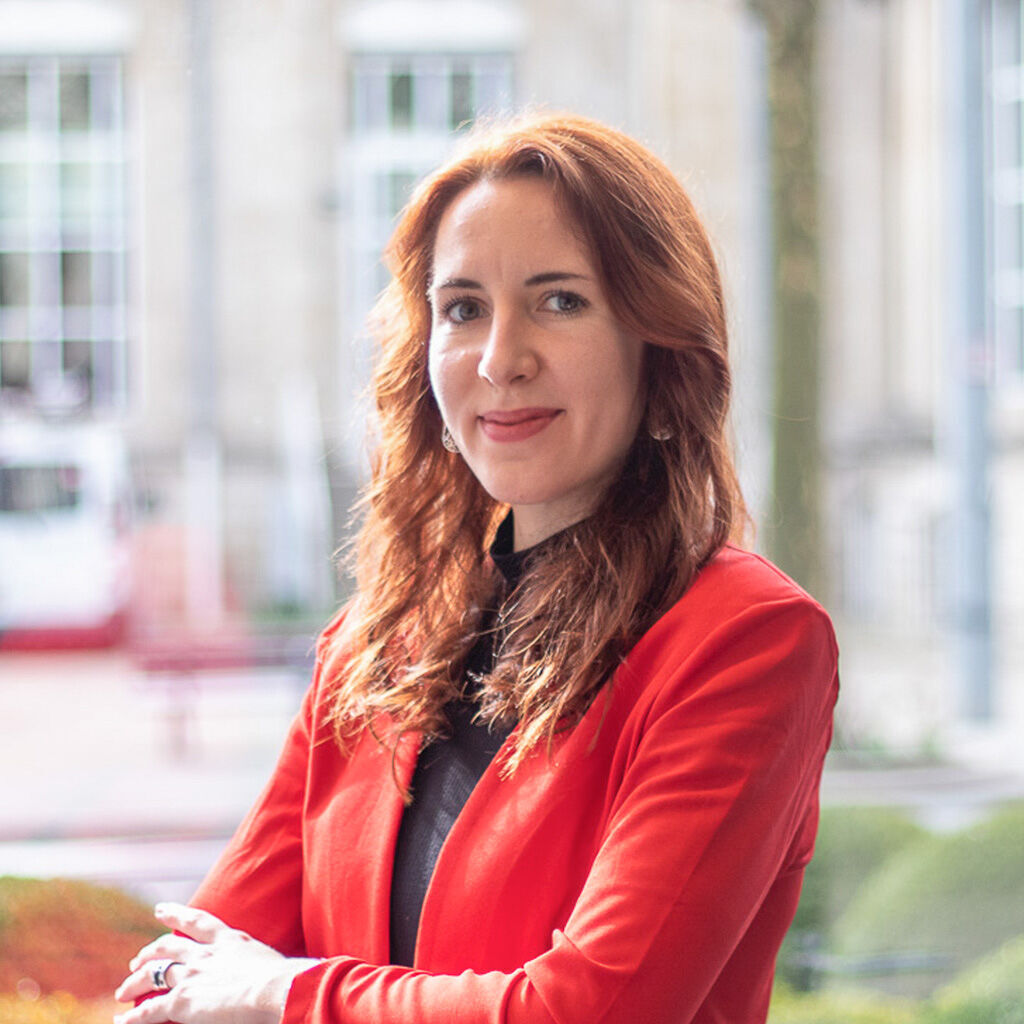sold
Property type
Attached house
Construction year
1910
Surface
178 sqm
Availability
Immediate
Parcel surface
195 sqm
Property charges
€ 400 / month
Bedrooms
3
Bathrooms
2
Number of storeys
4
Parking
1 (indoor)
Financial summary
€ 0 / month
income suggested to afford this home
€ 0
acquisition costs for this home
€ 0 / month
mortgage charges for this home
Click to modify estimates to match your situation
Amenities
Terrace
- 22 sqm
Cellar
- 23 sqm
Garden
- 73 sqm
Heating
- Gas
Alarm system
Double glazing
Fireplace
Ensuite bathroom
Outdoor lighting
Custom-made cabinets
High speed internet
Description
Elegant character home from the early 20th century, with a total surface of 178 m², fully renovated with refined taste and enhanced by a beautiful single-storey extension opening onto a terrace and a lovely garden, located on a central street in Bonnevoie.Distribution:
Ground floor: hallway (13,8 m²) leading to the main living areas or to the hall (3,3 m²) with built-in wardrobes and access to the outdoor spaces, northeast-facing - spacious living room with fireplace (44,5 m²), dining area and fully equipped open kitchen with direct access to the terrace and garden - separated WC (1 m²)
Landing: office (7,4 m²)
1st floor: landing leading to two bedrooms (11,3 m² and 12,5 m²), and the first bathroom with shower, bathtub, and WC (11,3 m²)
2nd floor: landing leading to the master suite (33,3 m²) with ensuite shower room and separated WC (1,4 m²)
Basement: cellar (17,1 m²) - technical room (9,4 m²) - laundry area (12,2 m²)
Outside: terrace (22,2 m²) and garden (73 m²) with garden shed (7,8 m²)
Included: private garage located at 18, rue des Légionnaires, 160 meters from the house
Additional information:
Comfort: double-glazed wooden windows in the office (1988) and double-glazed PVC for the other rooms (2003) - velux equipped with manual blinds - condensing boiler (gas - 2002) - wooden staircase - wooden slabs upstairs - tiled, wooden and laminate flooring - high ceilings - natural stone walls - fireplace with closed hearth - kitchen extension with skylight and large bay window offering seamless access to the terrace and garden - fully equipped kitchen - integrated custom-made furniture including library
Sanitary facilities: 2 bathtubs - 2 showers - 4 sinks - 3 WCs, including 2 separated ones
Environment
Ideally located in the vibrant heart of Bonnevoie, with all amenities within walking distance (bakery, cafés, restaurants, municipal swimming pool, pharmacy, banks, etc.) – tram stop “Leschte Steiwer” just 500 meters away
Scolarity
Bonnevoie Primary School and Léon XIII School less than a 5-minute walk - Vauban French school and lycée 5 minutes by car, also accessible via tram - creches - high schools in Luxembourg City
Any offer on this property will remain subject to the express acceptance by the owner(s).
Transport
Kirchberg
12 min
City Hall
8 min
Station
7 min
Airport
13 min
Cloche d'Or
6 min
Bus lines
T1
2
23
29
3
33
5
7
CN3
CN8
412
413
414
423
424
461
Energy
Neighbourhood
Bonnevoie/Verlorenkost























