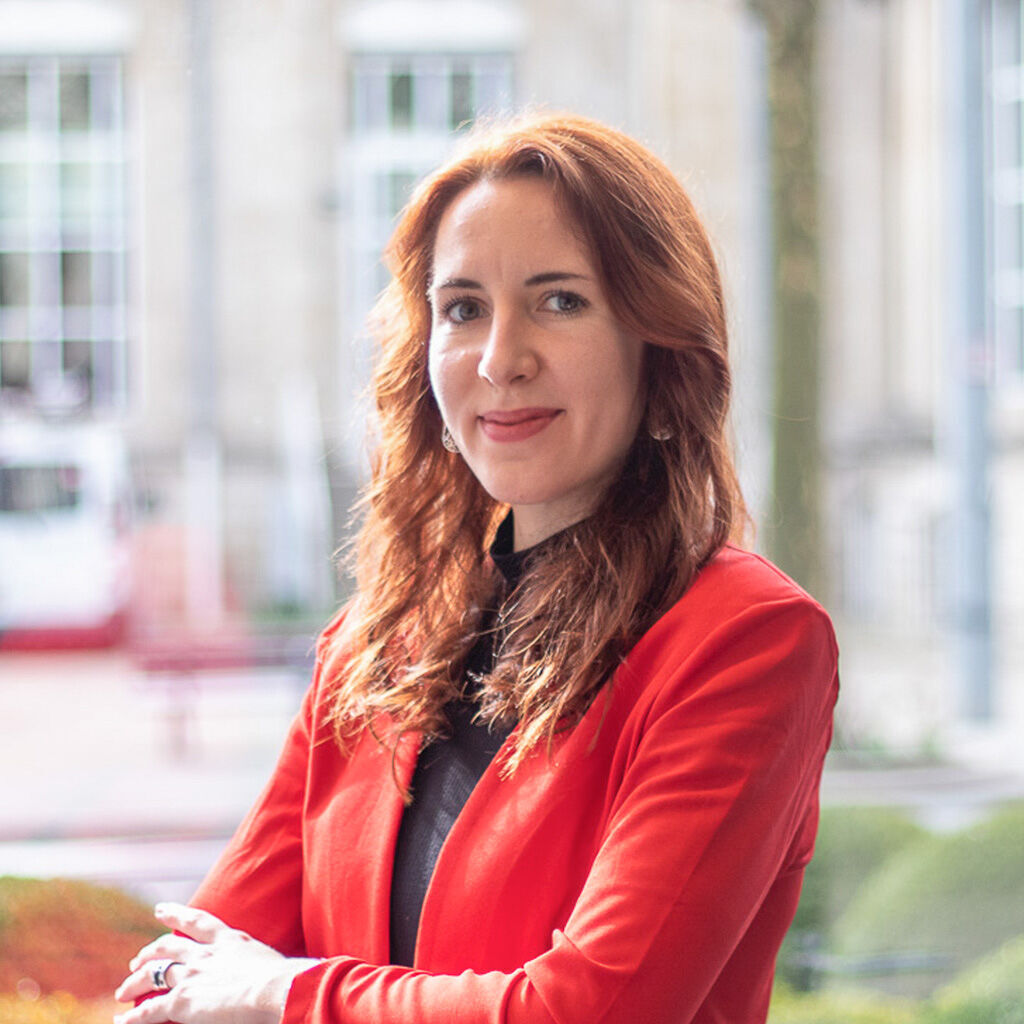signed
Property type
Attached house
Construction year
1938
Surface
158 sqm
Availability
Immediate
Parcel surface
167 sqm
Property charges
€ 350 / month
Bedrooms
3
Bathrooms
2
Number of storeys
3
Parking
0
Financial summary
€ 0 / month
income suggested to afford this home
€ 0
acquisition costs for this home
€ 0 / month
mortgage charges for this home
Click to modify estimates to match your situation
Amenities
Terrace
- 25 sqm
Cellar
- 27 sqm
Garden
- 50 sqm
Laundry room
Heating
- Gas
Electric shutters
Double glazing
Outdoor lighting
Separate WC
Office
- 8 sqm
Custom-made cabinets
High ceilings
High speed internet
Description
Beautiful attached townhouse with a total surface of 158 sqm, with terrace and south-facing garden, in Howald.Layout
Ground floor: entrance hall leading to the spacious living room including a lounge/dining area and an open-plan fitted kitchen (40 sqm), with access to the terrace and the garden - separated WC (1.4 sqm)
1st floor: landing (4.4 sqm) leading to the master bedroom (18.1 sqm) and the first bathroom with shower, bath and WC (10.7 sqm)
2nd floor: landing (2 sqm) leading to two bedrooms (11.5 sqm * and 13.1 sqm + mezzanine 10.8 sqm *) and the second shower room with WC (3.6 sqm)
Included: converted basement (34.3 sqm) with technical area, laundry and access to the outdoors - study (7.9 sqm)
Outside: south-facing terrace and garden - garden shed
* surfaces correspond to floor area surfaces.
Additional information
Comfort: PVC double-glazed windows (1985 and 2005) - electric shutters on the ground floor - condensing boiler (gas - 2005) - wooden stairs - concrete slabs - tiled, solid parquet and laminate flooring - high ceilings (> 2.8 meters) - kitchen extension (2015) with bay window overlooking the garden - custom-fitted kitchen - custom-made CAMBER furniture in the master bedroom - custom-made wardrobe and shoe cupboard in the entrance hall - built-in storage in the living room - 2 manual awnings under warranty
Bathrooms: 1 bathtub - 2 showers - 3 washbasins - 3 WCs, including 1 separate
Environment
Quiet residential neighbourhood (30 km/h zone), close to all amenities (Hoffmann bakery at the end of the street), the tram, Bonnevoie and Cloche d'Or, as well as motorway access
Education
Nurseries and primary schools in Howald - Vauban Campus at Cloche d'Or - Lycées in Bonnevoie, Hollerich and Luxembourg City
Any offer on this property will remain subject to the express acceptance by the owner(s).
Transport
Kirchberg
14 min
City Hall
10 min
Station
16 min
Airport
13 min
Cloche d'Or
4 min
Bus lines
T1
3
33
402
412
413
414
423
424
511
512
513




























